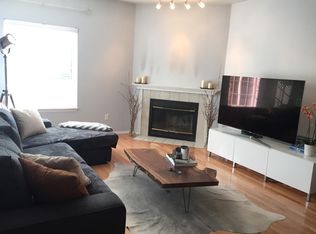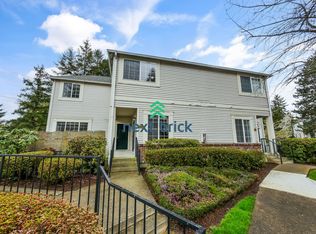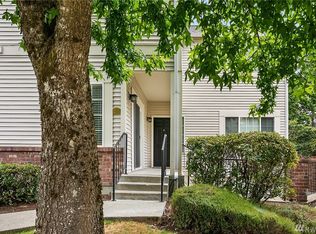Cottage Chic describes this fresh 2 bed/ 2.5 bath newly upgraded townhome in highly sought after Essex Park community. Located on the greenbelt, perfect for privacy, hardwood floors, granite, a fireplace and stainless steel appliances! Easy living floor plan feels more like a home then a townhome. Entertainment sized sunny and south-facing private patio is great for casual dining, BBQ's, and more. Includes a secure 1 car garage. Easy access to 5-20, close to schools, shopping, trails, and more.
This property is off market, which means it's not currently listed for sale or rent on Zillow. This may be different from what's available on other websites or public sources.



