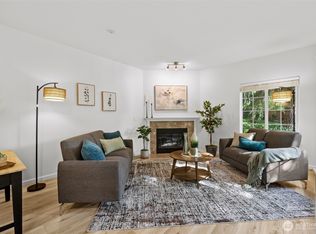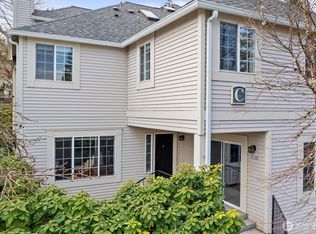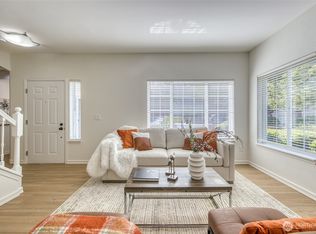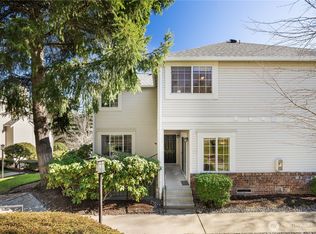Sold
Listed by:
Jan Patton,
Windermere Real Estate/East,
Tony Shen,
Windermere Real Estate/East
Bought with: Keller Williams Rlty Bellevue
$690,000
10909 Avondale Road NE #K141, Redmond, WA 98052
2beds
1,314sqft
Townhouse
Built in 1992
-- sqft lot
$692,000 Zestimate®
$525/sqft
$2,835 Estimated rent
Home value
$692,000
$637,000 - $747,000
$2,835/mo
Zestimate® history
Loading...
Owner options
Explore your selling options
What's special
Welcome to this beautifully updated 2BED/2.5BATH townhome! This light-filled home offers the perfect blend of comfort & convenience. The spacious open-concept layout features LVP floor, cozy fireplace, & private balcony ideal for morning coffee or evening wind-downs. Kitchen is a standout w/ crisp white cabinetry, sleek stone countertop, stainless steel appliances, generous breakfast bar; perfect for dining or entertaining. Main suite boasts walk-in closet & private en-suite bath, while the 2nd BED & full BATH add flexibility for guests or home office. Enjoy dedicated laundry, extra storage, dedicated garage & parking space. Just minutes from MS, DT Redmond, parks, & transits, this move-in-ready home offers easy Eastside living at its best!
Zillow last checked: 8 hours ago
Listing updated: October 27, 2025 at 04:05am
Listed by:
Jan Patton,
Windermere Real Estate/East,
Tony Shen,
Windermere Real Estate/East
Bought with:
Sankari Subburaman, 21028848
Keller Williams Rlty Bellevue
Source: NWMLS,MLS#: 2403671
Facts & features
Interior
Bedrooms & bathrooms
- Bedrooms: 2
- Bathrooms: 3
- Full bathrooms: 1
- 3/4 bathrooms: 1
- 1/2 bathrooms: 1
- Main level bathrooms: 1
Other
- Level: Main
Dining room
- Level: Main
Entry hall
- Level: Main
Kitchen with eating space
- Level: Main
Living room
- Level: Main
Heating
- Fireplace, Baseboard, Forced Air, Wall Unit(s), Electric
Cooling
- None
Appliances
- Included: Dishwasher(s), Disposal, Dryer(s), Microwave(s), Refrigerator(s), Stove(s)/Range(s), Washer(s), Garbage Disposal, Cooking - Electric Hookup, Cooking-Electric, Dryer-Electric, Washer
- Laundry: Electric Dryer Hookup, Washer Hookup
Features
- Flooring: Vinyl, Vinyl Plank, Carpet
- Windows: Insulated Windows, Skylight(s)
- Number of fireplaces: 1
- Fireplace features: Wood Burning, Main Level: 1, Fireplace
Interior area
- Total structure area: 1,314
- Total interior livable area: 1,314 sqft
Property
Parking
- Total spaces: 1
- Parking features: Individual Garage, Uncovered
- Garage spaces: 1
Features
- Levels: Multi/Split
- Entry location: Main
- Patio & porch: Cooking-Electric, Dryer-Electric, End Unit, Fireplace, Ground Floor, Insulated Windows, Primary Bathroom, Skylight(s), Top Floor, Walk-In Closet(s), Washer
- Has view: Yes
- View description: Territorial
Lot
- Features: Corner Lot, Curbs, Paved, Sidewalk
Details
- Parcel number: 2383500570
- Special conditions: Standard
Construction
Type & style
- Home type: Townhouse
- Architectural style: Townhouse
- Property subtype: Townhouse
Materials
- Brick, Metal/Vinyl, Wood Products
- Roof: Composition
Condition
- Year built: 1992
Utilities & green energy
- Electric: Company: PSE
- Sewer: Company: HOA
- Water: Company: HOA
- Utilities for property: Xfinity, Xfinity Or Ziply Fiber
Green energy
- Energy efficient items: Insulated Windows
Community & neighborhood
Community
- Community features: Outside Entry, Trail(s)
Location
- Region: Redmond
- Subdivision: Avondale
HOA & financial
HOA
- HOA fee: $607 monthly
- Services included: Common Area Maintenance, Earthquake Insurance, Maintenance Grounds, Road Maintenance, Sewer, Snow Removal, Water
- Association phone: 425-454-6404
Other
Other facts
- Listing terms: Cash Out,Conventional
- Cumulative days on market: 53 days
Price history
| Date | Event | Price |
|---|---|---|
| 9/26/2025 | Sold | $690,000+0.4%$525/sqft |
Source: | ||
| 9/7/2025 | Pending sale | $687,000$523/sqft |
Source: | ||
| 9/6/2025 | Price change | $687,000-1.4%$523/sqft |
Source: | ||
| 8/22/2025 | Price change | $697,000-3.9%$530/sqft |
Source: | ||
| 7/30/2025 | Price change | $724,950-0.7%$552/sqft |
Source: | ||
Public tax history
| Year | Property taxes | Tax assessment |
|---|---|---|
| 2024 | $4,711 -11.7% | $598,000 -7.1% |
| 2023 | $5,337 +29.5% | $644,000 +15.2% |
| 2022 | $4,122 -6.2% | $559,000 +9.6% |
Find assessor info on the county website
Neighborhood: Education Hill
Nearby schools
GreatSchools rating
- 8/10Clara Barton Elementary SchoolGrades: K-5Distance: 1.1 mi
- 8/10Redmond Middle SchoolGrades: 6-8Distance: 1.2 mi
- 10/10Redmond High SchoolGrades: 9-12Distance: 0.7 mi
Schools provided by the listing agent
- Elementary: Clara Barton Elem
- Middle: Redmond Middle
- High: Redmond High
Source: NWMLS. This data may not be complete. We recommend contacting the local school district to confirm school assignments for this home.
Get a cash offer in 3 minutes
Find out how much your home could sell for in as little as 3 minutes with a no-obligation cash offer.
Estimated market value$692,000
Get a cash offer in 3 minutes
Find out how much your home could sell for in as little as 3 minutes with a no-obligation cash offer.
Estimated market value
$692,000



