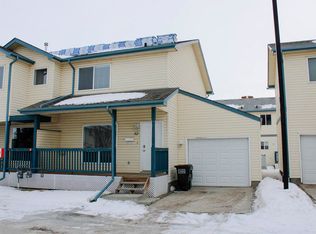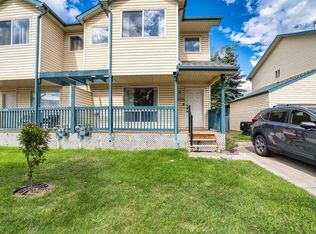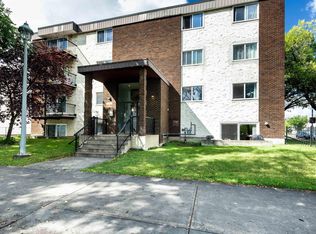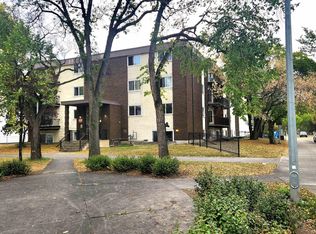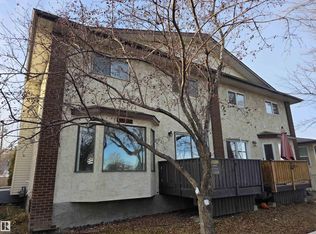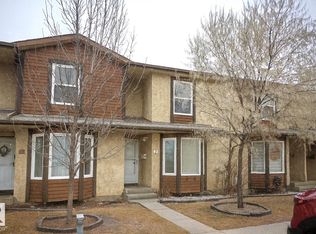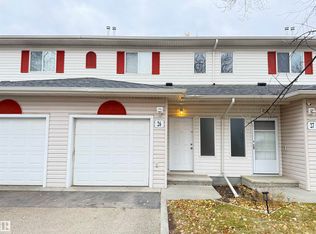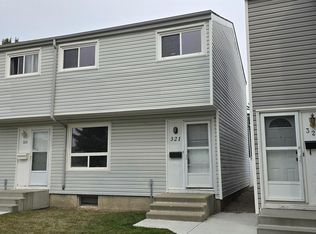10909 106th St NW #19, Edmonton, AB T5H 4M7
What's special
- 71 days |
- 25 |
- 2 |
Zillow last checked: 8 hours ago
Listing updated: November 04, 2025 at 11:32am
Shamalan Naidu,
Century 21 Masters
Facts & features
Interior
Bedrooms & bathrooms
- Bedrooms: 2
- Bathrooms: 3
- Full bathrooms: 2
- 1/2 bathrooms: 1
Primary bedroom
- Level: Main
Family room
- Level: Lower
- Area: 53798.32
- Dimensions: 26.8 x 2007.4
Heating
- Forced Air-1, Natural Gas
Appliances
- Included: Dishwasher-Built-In, Dryer, Microwave Hood Fan, Refrigerator, Electric Stove, Washer, Instant Hot Water, Tankless Water Heater
Features
- Flooring: Carpet, Linoleum, Vinyl Plank
- Windows: Window Coverings
- Basement: Full, Finished
- Fireplace features: Gas
Interior area
- Total structure area: 892
- Total interior livable area: 892.01 sqft
Property
Parking
- Total spaces: 2
- Parking features: Single Garage Attached, Garage Control, Garage Opener
- Attached garage spaces: 1
Features
- Levels: 2
- Patio & porch: Deck
- Exterior features: Landscaped, Low Maintenance Landscape, Playground Nearby
Lot
- Size: 2,498.73 Square Feet
- Features: Landscaped, Low Maintenance Landscape, Playground Nearby, Near Public Transit, Schools, Shopping Nearby, Public Transportation
Construction
Type & style
- Home type: Townhouse
- Architectural style: Bungalow
- Property subtype: Townhouse
Materials
- Foundation: Concrete Perimeter
- Roof: Asphalt
Condition
- Year built: 2003
Community & HOA
Community
- Features: Deck, Hot Water Instant, Hot Water Tankless
HOA
- Has HOA: Yes
- Services included: Exterior Maintenance, Insur. for Common Areas, Landscape/Snow Removal, Professional Management, Reserve Fund Contribution
Location
- Region: Edmonton
Financial & listing details
- Price per square foot: C$280/sqft
- Date on market: 10/3/2025
- Ownership: Private
By pressing Contact Agent, you agree that the real estate professional identified above may call/text you about your search, which may involve use of automated means and pre-recorded/artificial voices. You don't need to consent as a condition of buying any property, goods, or services. Message/data rates may apply. You also agree to our Terms of Use. Zillow does not endorse any real estate professionals. We may share information about your recent and future site activity with your agent to help them understand what you're looking for in a home.
Price history
Price history
Price history is unavailable.
Public tax history
Public tax history
Tax history is unavailable.Climate risks
Neighborhood: Central McDougall
Nearby schools
GreatSchools rating
No schools nearby
We couldn't find any schools near this home.
- Loading
