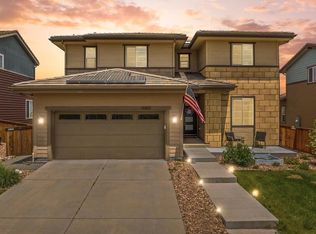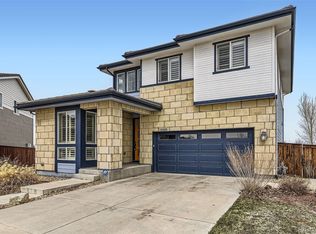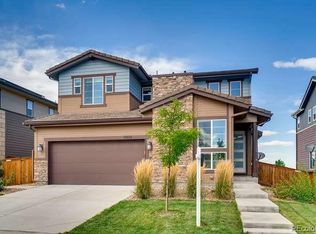Absolutely STUNNING 2 story home in Stepping Stone. Better than new, 3 bedroom, 3 bath and main floor study, plus a professionally landscaped back yard. You'll love the location (no homes are behind you) and the mountain/sunset views from your backyard are superb. The seller spared no expense when building this home 4 years ago, SO many upgrades including: kitchen cabinets, quartz counter tops, stainless steel appliances, farmhouse sink, hardwood flooring, upgraded carpet and padding, built-in speakers in living room, master and patio, gorgeous light fixtures and tile in bathrooms. Did I mention the stunning plantation shutters throughout the house? The master bathroom has a double vanity, a large walk-in closet and glass barn style doors. The unfinished basement AND crawl space are ready for your finishing touches. Low HOA dues and a community pool/clubhouse are all a part of living at Stepping Stone. Short drive to I-25, new light rail and DTC. It's beautiful Inside and Out...
This property is off market, which means it's not currently listed for sale or rent on Zillow. This may be different from what's available on other websites or public sources.


