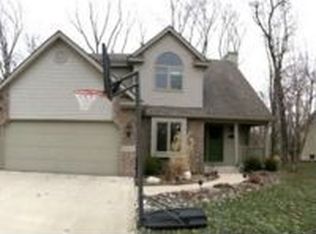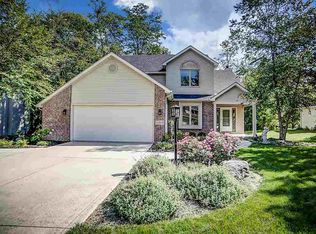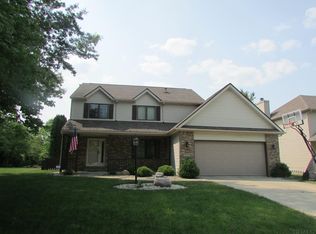Closed
$373,900
10908 Smokey Ridge Pl, Fort Wayne, IN 46818
4beds
3,181sqft
Single Family Residence
Built in 1998
0.27 Acres Lot
$379,100 Zestimate®
$--/sqft
$2,842 Estimated rent
Home value
$379,100
$341,000 - $421,000
$2,842/mo
Zestimate® history
Loading...
Owner options
Explore your selling options
What's special
Introducing this stunning 4 bedroom 4 bath home on a finished basement in NWACS. This home features a gorgeous back yard backing up to a Nature Preserve with a giant deck providing a serene space to enjoy the hot tub/spa in. Enjoy the open concept spacious living room with a brick fireplace that flows effortlessly into the eat in kitchen. Large formal dining room as well as an additional flex space for an office or sitting room. Extra large laundry room with laundry shoot and utility sink, separate half bath and loads of natural light in the sunroom finishes up the main level. Beautiful new vinyl plank flooring throughout main level as well as new paint and light fixtures. Upstairs there are four large sized bedrooms and two full sized baths. Beautiful trayed ceilings in the primary give to the appeal as well as double vanity and spa tub in the primary bath. Provide entertainment in the finished basement complete with a wet bar and a half bath. Rounding out this amazing home is the three car garage with extra deep third bay. This home has it all with its desirable location as well as plenty of living space, don't miss your opportunity to make it yours!
Zillow last checked: 8 hours ago
Listing updated: December 20, 2024 at 01:07pm
Listed by:
Brooke Richards Cell:260-443-9833,
Century 21 Bradley-Kendallville
Bought with:
Regina Lawson, RB14049377
CENTURY 21 Bradley Realty, Inc
Source: IRMLS,MLS#: 202445068
Facts & features
Interior
Bedrooms & bathrooms
- Bedrooms: 4
- Bathrooms: 4
- Full bathrooms: 2
- 1/2 bathrooms: 2
Bedroom 1
- Level: Upper
Bedroom 2
- Level: Upper
Dining room
- Level: Main
- Area: 132
- Dimensions: 12 x 11
Family room
- Level: Lower
- Area: 532
- Dimensions: 38 x 14
Kitchen
- Level: Main
- Area: 140
- Dimensions: 14 x 10
Living room
- Level: Main
- Area: 255
- Dimensions: 17 x 15
Office
- Level: Main
- Area: 77
- Dimensions: 11 x 7
Heating
- Forced Air
Cooling
- Central Air
Appliances
- Included: Dishwasher, Microwave, Refrigerator, Washer, Dryer-Electric, Dryer-Gas, Electric Oven, Gas Oven, Electric Range, Gas Range
- Laundry: Laundry Chute, Main Level
Features
- Tray Ceiling(s), Eat-in Kitchen
- Flooring: Carpet, Vinyl
- Basement: Finished
- Number of fireplaces: 1
- Fireplace features: Living Room
Interior area
- Total structure area: 3,503
- Total interior livable area: 3,181 sqft
- Finished area above ground: 2,363
- Finished area below ground: 818
Property
Parking
- Total spaces: 3
- Parking features: Attached, Concrete
- Attached garage spaces: 3
- Has uncovered spaces: Yes
Features
- Levels: Two
- Stories: 2
- Patio & porch: Deck
- Has spa: Yes
- Spa features: Private
Lot
- Size: 0.27 Acres
- Dimensions: 87x37
- Features: Few Trees, Wooded
Details
- Parcel number: 020231403011.000091
Construction
Type & style
- Home type: SingleFamily
- Property subtype: Single Family Residence
Materials
- Brick, Vinyl Siding
- Roof: Shingle
Condition
- New construction: No
- Year built: 1998
Utilities & green energy
- Sewer: City
- Water: City
Community & neighborhood
Security
- Security features: Radon System
Location
- Region: Fort Wayne
- Subdivision: Rapids of Keefer Creek
HOA & financial
HOA
- Has HOA: Yes
- HOA fee: $155 annually
Other
Other facts
- Listing terms: Cash,Conventional
Price history
| Date | Event | Price |
|---|---|---|
| 12/20/2024 | Sold | $373,900-1.6% |
Source: | ||
| 12/1/2024 | Pending sale | $379,900 |
Source: | ||
| 11/22/2024 | Listed for sale | $379,900+8.5% |
Source: | ||
| 3/17/2022 | Sold | $350,000+7.7% |
Source: | ||
| 3/7/2022 | Pending sale | $325,000 |
Source: | ||
Public tax history
| Year | Property taxes | Tax assessment |
|---|---|---|
| 2024 | $3,960 +11% | $412,200 +7.6% |
| 2023 | $3,568 +12% | $383,100 +11.6% |
| 2022 | $3,184 +5.5% | $343,300 +12.7% |
Find assessor info on the county website
Neighborhood: 46818
Nearby schools
GreatSchools rating
- 6/10Hickory Center Elementary SchoolGrades: PK-5Distance: 0.8 mi
- 6/10Carroll Middle SchoolGrades: 6-8Distance: 1.6 mi
- 9/10Carroll High SchoolGrades: PK,9-12Distance: 0.9 mi
Schools provided by the listing agent
- Elementary: Hickory Center
- Middle: Carroll
- High: Carroll
- District: Northwest Allen County
Source: IRMLS. This data may not be complete. We recommend contacting the local school district to confirm school assignments for this home.
Get pre-qualified for a loan
At Zillow Home Loans, we can pre-qualify you in as little as 5 minutes with no impact to your credit score.An equal housing lender. NMLS #10287.
Sell with ease on Zillow
Get a Zillow Showcase℠ listing at no additional cost and you could sell for —faster.
$379,100
2% more+$7,582
With Zillow Showcase(estimated)$386,682


