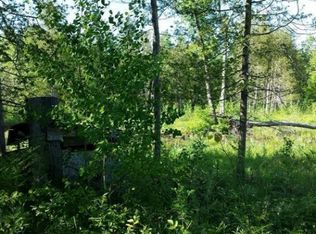Beautiful well maintained home on 5 acres. This home has so many amenities and updates including the new addition built in1992 with a large family room, Primary bedroom and second full bath. The bright kitchen had a ceramic tiled built in counter/snack bar to enjoy the view while having a bite to eat or doing work if you don't get distracted. The Living room has a gas log fireplace for a nice romantic ambiance while also taking the chill off. The French doors lead out to the deck with the enclosed gazebo and hot tub(hot tub can be purchased separately) There is a basement under the addition that has great storage and keeps the mechanicals out of site. The original side of the home also has its original furnace and water heater. The new furnace and water well were installed/drilled in 2020
This property is off market, which means it's not currently listed for sale or rent on Zillow. This may be different from what's available on other websites or public sources.
