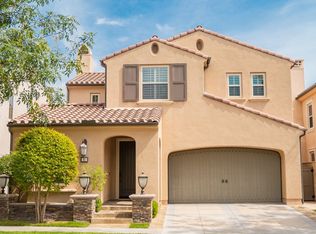This Upgraded Tustin Ranch Presidio home has an open floor plan which lends itself to entertaining family and friends. Hardwood floors throughout the main floor. Plantation shutters throughout with an abundance of dual pane windows for a light & bright home. A formal living room opens to a large expansive dining room. The large adjacent family room opens to a gourmet kitchen with granite countertops, and a built in refrigerator wig matching cabinet front; gas range and a built in granite table. An abundance of kitchen cabinets, dishwasher,stove & refrigerator included in rent. The large Master bedroom has high ceilings and a upgraded ceiling fan.Master bath has been remodeled with Granite counters dual sinks and vanity; shower with floor to ceiling granite & separate granite enclosed tub.Large Walkin closet with organizers.Direct access 2 car garage with 2 car driveway.Large backyard with gardener. Lot @6000 sq ft.Award winning schools,& close to Peter's canyon trails for hiking,& biking. Close to shopping, restaurants & theaters.
House for rent
$4,200/mo
10908 Dishman Pl, Tustin, CA 92782
3beds
1,830sqft
Price may not include required fees and charges.
Singlefamily
Available now
Cats, small dogs OK
Central air
Electric dryer hookup laundry
4 Attached garage spaces parking
Natural gas, central, fireplace, forced air
What's special
Large backyardGourmet kitchenMaster bedroomFamily roomHigh ceilingsOpen floor planExpansive dining room
- 3 days
- on Zillow |
- -- |
- -- |
Travel times
Start saving for your dream home
Consider a first time home buyer savings account designed to grow your down payment with up to a 6% match & 4.15% APY.
Facts & features
Interior
Bedrooms & bathrooms
- Bedrooms: 3
- Bathrooms: 3
- Full bathrooms: 2
- 1/2 bathrooms: 1
Rooms
- Room types: Dining Room, Family Room
Heating
- Natural Gas, Central, Fireplace, Forced Air
Cooling
- Central Air
Appliances
- Included: Dishwasher, Disposal, Microwave, Oven, Range, Refrigerator
- Laundry: Electric Dryer Hookup, Gas Dryer Hookup, Hookups, In Garage, Washer Hookup
Features
- All Bedrooms Up, Dressing Area, Eat-in Kitchen, Granite Counters, High Ceilings, Open Floorplan, Pantry, Primary Suite, Recessed Lighting, Separate/Formal Dining Room, Walk-In Closet(s)
- Flooring: Wood
- Has fireplace: Yes
Interior area
- Total interior livable area: 1,830 sqft
Property
Parking
- Total spaces: 4
- Parking features: Attached, Driveway, Garage, Covered
- Has attached garage: Yes
- Details: Contact manager
Features
- Stories: 2
- Exterior features: Accessible Doors, All Bedrooms Up, Architecture Style: Contemporary, Association, Association Dues included in rent, Bedroom, Carbon Monoxide Detector(s), Community, Concrete, Corner Lot, Covered, Cul-De-Sac, Direct Access, Door-Multi, Dressing Area, Driveway, Eat-in Kitchen, Electric Dryer Hookup, Entry/Foyer, Family Room, Flooring: Wood, Front Yard, Garage, Garage Door Opener, Garage Faces Side, Gardener included in rent, Gas, Gas Dryer Hookup, Gas Water Heater, Granite Counters, Great Room, Guest, Gunite, Heated, Heating system: Central, Heating system: Fireplace(s), Heating system: Forced Air, Heating: Gas, High Ceilings, In Garage, Insulated Windows, Kitchen, Living Room, Lot Features: Corner Lot, Cul-De-Sac, Front Yard, Sprinkler System, Trees, Open Floorplan, Panel Doors, Pantry, Patio, Plantation Shutters, Pool, Presidio, Primary Bathroom, Primary Bedroom, Primary Suite, Recessed Lighting, Separate/Formal Dining Room, Smoke Detector(s), Sprinkler System, Street Lights, Suburban, Trees, View Type: None, Walk-In Closet(s), Washer Hookup, Water Heater
- Has spa: Yes
- Spa features: Hottub Spa
- Has view: Yes
- View description: Contact manager
Details
- Parcel number: 52507132
Construction
Type & style
- Home type: SingleFamily
- Architectural style: Contemporary
- Property subtype: SingleFamily
Materials
- Roof: Tile
Condition
- Year built: 1994
Community & HOA
Location
- Region: Tustin
Financial & listing details
- Lease term: 12 Months
Price history
| Date | Event | Price |
|---|---|---|
| 6/21/2025 | Listed for rent | $4,200+27.5%$2/sqft |
Source: CRMLS #OC25139399 | ||
| 6/28/2016 | Listing removed | $3,295+3%$2/sqft |
Source: Surterre Properties Inc #OC16131302 | ||
| 8/5/2014 | Listing removed | $3,200$2/sqft |
Source: Teles Properties - Newport Beach #OC14123249 | ||
| 6/14/2014 | Listed for rent | $3,200$2/sqft |
Source: First Team Real Estate #OC14123249 | ||
| 8/10/2004 | Sold | $690,000+115.6%$377/sqft |
Source: Public Record | ||
![[object Object]](https://photos.zillowstatic.com/fp/0d702893c6cdeccd0e1126213530166d-p_i.jpg)
