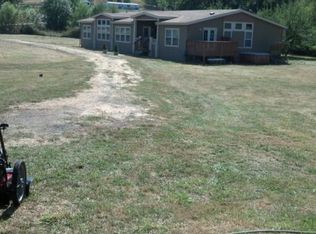A 2016 completed, 2150 sf custom home on 1 acre in Glide. Home features vaulted ceilings w/9' walls, lots of large windows that bring in tons of natural light, kitchen has Alder cabinets, quartz & granite counters, pantry & eat bar & formal dining room. There's 3 good-sized bedrooms & bonus/office/French doors. The master bedroom has his/hers closets & spacious bath. Home wired for surround sound. Small workshop & RV parking.
This property is off market, which means it's not currently listed for sale or rent on Zillow. This may be different from what's available on other websites or public sources.

