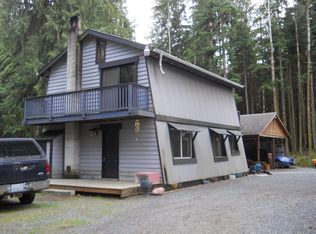Sisco Heights, Usable 4.66 Acres, Everything NEW.... 2-Story "Completely Re-Modeled" from top to bottom, Granite Counter Tops. "PLUS" the Prior owner installed a fully permitted additional "Double-Wide Pad" home site, with it's own Drilled Well and a 3-Bedroom Septic... makes for a Great Rental "OR" for the "In-Laws"; with it's Gated Separate Entrance on North side of the property. Room for "Horses"...or other animals. Lots of possibilities & privacy here.
This property is off market, which means it's not currently listed for sale or rent on Zillow. This may be different from what's available on other websites or public sources.

