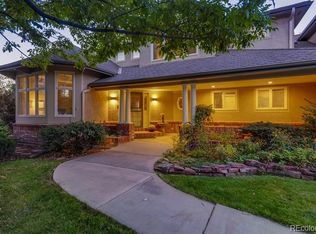Spectacular Custom Ranch sitting on a Premium Lot on the 9th Fairway! Gorgeous Panoramic Mountain Views over the Golf Course and the Historic Highline Canal! This location is so Special that the original landowner for the Legacy Ridge area picked this specific site when they built their own private home! It appraised for $1.1MM just over a year ago! The Large entryway has a Graceful, High Arched ceiling and you'll immediately see the Incredible Views of the Flatirons thru the Two-Story Tall Windows Accenting the Spacious Living Room. The Lrg Gourmet Kitchen is truly a Chef's Delight offering Luxurious Slab Granite Counters, Tile Backsplash, Beautiful Display Cabinets, a Center Island, Breakfast Bar and Walk-in Pantry, Lrg Gas Cooktop and a Very Generous Eating Space! You'll enjoy cooking with all of the Amazing Mountain Views to Inspire You! The Master Bedroom Retreat has a High Cathedral Ceiling, a Beautiful Fireplace and more Views out the Bay Window. Relax on the Gigantic Covered Patio and soak up those Views while enjoying your morning coffee! Get ready for the day in the Spacious 5pc. Master Bath and the Large Walk-in Closet! Later, let the day's worries soak away by relaxing in the Elegantly Raised Jetted Tub! The Spacious Private Study has Bay Windows and offers a Built-in Desk and Lots of Shelving - Perfect for working at home! You'll love the Huge Finished Basement complete with a Large Bedroom and Bath. The Massive Rec Room is ready for a pool table, exercise equipment or just about anything else you'd like. There is a Huge Unfinished Workroom with lots of Built-in Shelving and a Large Workbench as well! Whether you enjoy the Mountain Views from the Patio, love working the Beautiful Gardens out back, need a Great Place to work at home or need Extra Storage in the Oversized 3 car garage, this Graceful and Elegant home has it all and offers Luxury Throughout!
This property is off market, which means it's not currently listed for sale or rent on Zillow. This may be different from what's available on other websites or public sources.
