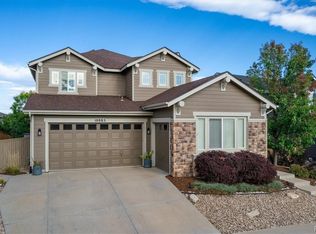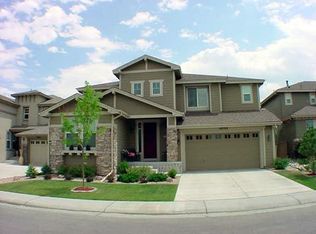New hardwoods are in and fresh paint is underway; kitchen photo reflects old paint. Full interior photos to be posted when paint is complete next week. This ideally-located 6 bedroom, 4 bath home at the end of a cul de sac has everything, including a bright, open floor plan with brand new walnut hardwood floors and fresh paint throughout. A gourmet kitchen with massive granite island seats seven, boasts stainless steel appliances, a gas range and double ovens. Fireplaces in the living room, downstairs living room, and primary bedroom make every room comfortable. Also on the main level, a private study with doors off the entry provides a quiet place to work and a main floor bedroom at the opposite side of the house provides for a second office for two professionals; or make it a guest suite with its own bathroom. Upstairs, the primary bedroom has a private deck with spectacular views, fireplace, and jetted tub in the bath. The upstairs laundry room - on same level as primary bedroom and two other bedrooms - provides convenience with the provided washer and dryer. Both upstairs secondary bedrooms have built in homework desks. Downstairs, the professionally finished garden-level basement adds a second living area, separate, dedicated home theater with 86" TV, a dry bar area, a 440 bottle climate-stabilized wine cellar, two additional bedrooms, and an expertly-designed bathroom. Outside you will enjoy five decks and patios, including a covered, stamped concrete front patio facing the cul de sac; the large private side courtyard deck includes a natural gas fire pit; and three decks off the back of the house provide endless options, including one off the primary bedroom for unobstructed mountain sunset views. Ideally located at the end of a cul-de-sac in the Hearth neighborhood, the home is a short walk to the Southridge Recreation Center and award-winning Rock Canyon High School or Rocky Heights Middle School. Your residency provides access to Douglas County schools, four recreation centers and a short walk to miles of open space trails. Owner provides 10.5 MWh solar system at no cost to tenant. Pets are allowed at time of application. Home is smoke-free. Tenant is responsible to retain and maintain a renter's insurance policy. Tenant is responsible for landscape maintenance per HOA, including lawn maintenance and mowing; owner will provide end of season sprinkler winterization and spring startup. Tenant is responsible for utilities.
This property is off market, which means it's not currently listed for sale or rent on Zillow. This may be different from what's available on other websites or public sources.

