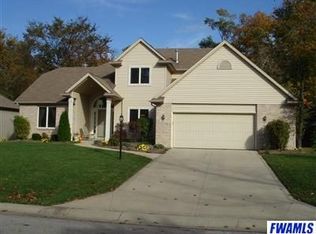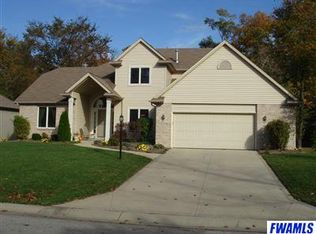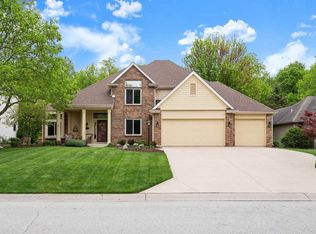All remodeled large ranch on a full finished basement. 3 bedrooms, 3 1/2 bathrooms with a 4 seasons room. This house has a lot to offer in NWAC school district. Big foyer welcomes you into a large, open living room with cathedral ceilings, lots of natural light and a really nice gas log fireplace, it also has a good size dining room that can be used as a home office, nice kitchen with center island, lots of cabinets and countertops and a breakfast room area. The master bedroom has access to the 4 season room and its own full bathroom, with a big walk in closet, jetted tub, walk in shower and double vanities. In the basement, you can find a rec room, a bonus room and a full bathroom. All of this on a wonderful and really private wooded lot . Some of the updates are: new painting, flooring, carpet, range, roof, a/c unit, garbage disposal, countertops, faucets, light fixtures, fans, bathrooms and sump pump backup battery.
This property is off market, which means it's not currently listed for sale or rent on Zillow. This may be different from what's available on other websites or public sources.


