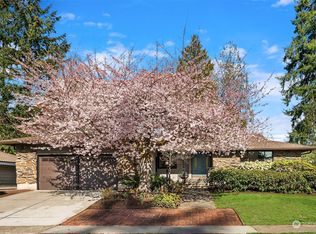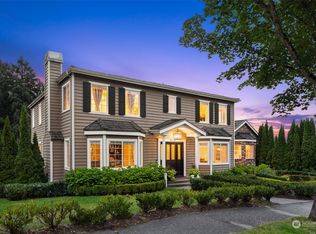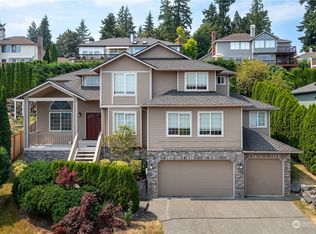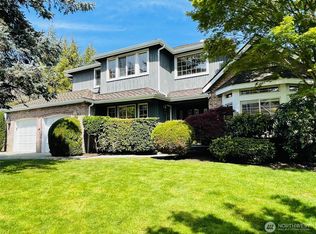Sold
Listed by:
Steven E. Breda,
Wilson Realty Exchange, Inc.,
Garrett E. Breda,
Wilson Realty Exchange, Inc.
Bought with: KW Greater Seattle
$1,505,000
10906 NE 197th Street, Bothell, WA 98011
5beds
3,400sqft
Single Family Residence
Built in 1989
10,493.6 Square Feet Lot
$1,479,600 Zestimate®
$443/sqft
$4,585 Estimated rent
Home value
$1,479,600
$1.36M - $1.61M
$4,585/mo
Zestimate® history
Loading...
Owner options
Explore your selling options
What's special
Welcome to The Summit @ North Creek! A premier neighborhood w/ beautiful territorial & mountain views! The only housing plat in Northshore School District where homeowners enjoy ownership to a Cabana, Pool, Hot Tub, Tennis Court & Exercise Room. Walking distance of revitalized downtown Bothell & Beardslee Crossing. The home has been updated throughout! 50-year Presidential Roof, Hardwood Flooring, Owner's Suite, large rec room could be enhanced for lower level in laws. Custom Kitchen, Formal Living/Dining Rooms with vaulted ceilings. 2 rear decks overlooking North Creek Forest provides Acres of private enjoyment, & no neighbors looking in! Rarely can you find the absolutely perfect setting within minutes to every convenience. A MUST SEE!!!
Zillow last checked: 8 hours ago
Listing updated: June 28, 2025 at 04:03am
Offers reviewed: Apr 29
Listed by:
Steven E. Breda,
Wilson Realty Exchange, Inc.,
Garrett E. Breda,
Wilson Realty Exchange, Inc.
Bought with:
Flora Sun, 22036963
KW Greater Seattle
Source: NWMLS,MLS#: 2364254
Facts & features
Interior
Bedrooms & bathrooms
- Bedrooms: 5
- Bathrooms: 4
- Full bathrooms: 2
- 3/4 bathrooms: 1
- 1/2 bathrooms: 1
- Main level bathrooms: 1
Bedroom
- Level: Lower
Bathroom three quarter
- Level: Lower
Other
- Level: Main
Dining room
- Level: Main
Entry hall
- Level: Main
Family room
- Level: Main
Kitchen with eating space
- Level: Main
Living room
- Level: Main
Rec room
- Level: Lower
Utility room
- Level: Main
Heating
- Fireplace, Forced Air, Natural Gas
Cooling
- None
Appliances
- Included: Dishwasher(s), Disposal, Dryer(s), Microwave(s), Refrigerator(s), Washer(s), Garbage Disposal, Water Heater Location: Garage
Features
- Bath Off Primary
- Flooring: Hardwood, Carpet
- Basement: Finished
- Number of fireplaces: 2
- Fireplace features: Gas, Main Level: 2, Fireplace
Interior area
- Total structure area: 3,400
- Total interior livable area: 3,400 sqft
Property
Parking
- Total spaces: 2
- Parking features: Attached Garage
- Attached garage spaces: 2
Features
- Levels: Two
- Stories: 2
- Entry location: Main
- Patio & porch: Bath Off Primary, Fireplace
- Has view: Yes
- View description: Mountain(s), Territorial
Lot
- Size: 10,493 sqft
- Features: Adjacent to Public Land, Cul-De-Sac, Curbs, Paved, Sidewalk, Cable TV, Deck, Electric Car Charging, Fenced-Fully, Gas Available, Patio
- Topography: Level,Partial Slope
- Residential vegetation: Wooded
Details
- Parcel number: 6137610090
- Special conditions: Standard
Construction
Type & style
- Home type: SingleFamily
- Property subtype: Single Family Residence
Materials
- Brick, Wood Siding
- Foundation: Poured Concrete
- Roof: Composition
Condition
- Good
- Year built: 1989
Utilities & green energy
- Sewer: Sewer Connected
- Water: Public
Community & neighborhood
Community
- Community features: Athletic Court, CCRs, Clubhouse, Park
Location
- Region: Bothell
- Subdivision: Maywood Hills
HOA & financial
HOA
- HOA fee: $450 annually
Other
Other facts
- Listing terms: Cash Out,Conventional,FHA,VA Loan
- Cumulative days on market: 3 days
Price history
| Date | Event | Price |
|---|---|---|
| 5/28/2025 | Sold | $1,505,000+1.3%$443/sqft |
Source: | ||
| 4/26/2025 | Pending sale | $1,485,000$437/sqft |
Source: | ||
| 4/24/2025 | Listed for sale | $1,485,000+219.4%$437/sqft |
Source: | ||
| 5/11/2010 | Sold | $465,000-18.4%$137/sqft |
Source: | ||
| 3/6/2008 | Sold | $570,000+60.8%$168/sqft |
Source: | ||
Public tax history
| Year | Property taxes | Tax assessment |
|---|---|---|
| 2024 | $10,653 +14.9% | $1,133,000 +19.5% |
| 2023 | $9,270 -9.9% | $948,000 -19.8% |
| 2022 | $10,289 +11.7% | $1,182,000 +37.4% |
Find assessor info on the county website
Neighborhood: 98011
Nearby schools
GreatSchools rating
- 5/10Maywood Hills Elementary SchoolGrades: PK-5Distance: 0.2 mi
- 7/10Canyon Park Jr High SchoolGrades: 6-8Distance: 0.8 mi
- 9/10Bothell High SchoolGrades: 9-12Distance: 1.5 mi
Schools provided by the listing agent
- Elementary: Maywood Hills Elem
- Middle: Canyon Park Middle School
- High: Bothell Hs
Source: NWMLS. This data may not be complete. We recommend contacting the local school district to confirm school assignments for this home.
Get a cash offer in 3 minutes
Find out how much your home could sell for in as little as 3 minutes with a no-obligation cash offer.
Estimated market value$1,479,600
Get a cash offer in 3 minutes
Find out how much your home could sell for in as little as 3 minutes with a no-obligation cash offer.
Estimated market value
$1,479,600



