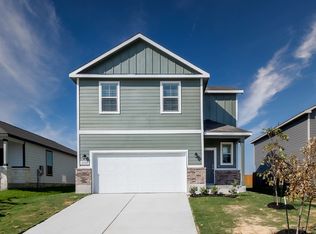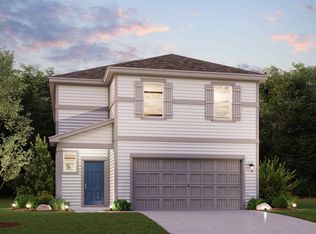Come check out this beautiful home build in 2021. With a open floor plan and tall ceilings the downstairs is a great place to lounge and relax. The kitchen is equipped with subway tile backsplash, granite countertops, and custom cabinets. The back yard offers a covered patio space and an extended wooden deck. The upstairs host all the bedrooms that include ceiling fans, and a second Livingroom. The master bedroom has vaulted ceilings, and walking into the master bath you see the beautiful double vanity and floor to ceiling tile shower, with a huge closet ! 6-12 month leases accepted. Pets negotiable, Please reach out for screening criteria, and utilities are tenant responsibility.
This property is off market, which means it's not currently listed for sale or rent on Zillow. This may be different from what's available on other websites or public sources.

