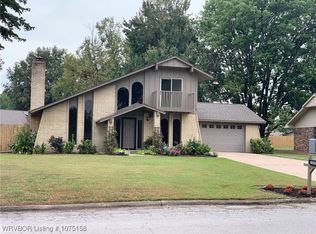Sold for $228,000
$228,000
10906 Edgewater Rd, Fort Smith, AR 72903
3beds
1,690sqft
Single Family Residence
Built in 1978
0.27 Acres Lot
$239,400 Zestimate®
$135/sqft
$1,434 Estimated rent
Home value
$239,400
$227,000 - $251,000
$1,434/mo
Zestimate® history
Loading...
Owner options
Explore your selling options
What's special
Welcome to your dream home! This charming 3-bedroom, 2-bathroom residence is the epitome of comfort and style. As you enter, you'll be greeted by a cozy living space featuring a beautiful fireplace, perfect for those chilly nights and creating a warm ambiance.
The kitchen is a chef's delight with modern appliances, ample counter space, and a convenient layout. The bedrooms are spacious and well-lit, with walkin closets providing a peaceful retreat for everyone in the family. The master suite boasts a private bathroom.
Step outside into your expansive backyard, a haven for outdoor enthusiasts. Enjoy the proximity to the river, creating a serene backdrop for your daily activities. The large green lawn is ideal for play and relaxation, while the included outbuilding offers endless possibilities – a home office, art studio, or extra storage space.
And there's more! This home comes with the added benefit of a Property Owners Association (POA) membership, providing access to tennis courts and a sparkling pool. Imagine spending your weekends lounging by the pool or engaging in friendly matches on the tennis court.
Conveniently located in a friendly neighborhood, this home is just minutes away from schools, parks, and shopping centers. Don't miss the chance to make this house your home – schedule a viewing today and start envisioning your future in this delightful property!
Zillow last checked: 8 hours ago
Listing updated: March 01, 2024 at 12:30pm
Listed by:
DeAnna Dietz 479-462-6790,
McGraw REALTORS
Bought with:
Jeannie Wester, SA00083965
Chuck Fawcett Realty FSM
Source: Western River Valley BOR,MLS#: 1069902Originating MLS: Fort Smith Board of Realtors
Facts & features
Interior
Bedrooms & bathrooms
- Bedrooms: 3
- Bathrooms: 2
- Full bathrooms: 2
Heating
- Central, Gas
Cooling
- Central Air, Electric
Appliances
- Included: Some Gas Appliances, Dishwasher, Electric Water Heater, Disposal, Gas Water Heater, Microwave, Range
- Laundry: Electric Dryer Hookup, Washer Hookup, Dryer Hookup
Features
- Attic, Ceiling Fan(s), Granite Counters, Storage, Walk-In Closet(s)
- Flooring: Carpet, Laminate, Simulated Wood
- Windows: Blinds
- Number of fireplaces: 1
- Fireplace features: Electric
Interior area
- Total interior livable area: 1,690 sqft
Property
Parking
- Total spaces: 2
- Parking features: Attached, Garage, Garage Door Opener
- Has attached garage: Yes
- Covered spaces: 2
Features
- Levels: One
- Stories: 1
- Patio & porch: Porch
- Exterior features: Concrete Driveway
- Pool features: Community
- Fencing: Back Yard,Privacy,Wood
Lot
- Size: 0.27 Acres
- Dimensions: .27
- Features: Cleared, City Lot, Subdivision
Details
- Additional structures: Storage, Outbuilding
- Parcel number: 1828901470000000
- Special conditions: None
Construction
Type & style
- Home type: SingleFamily
- Property subtype: Single Family Residence
Materials
- Aluminum Siding, Brick
- Foundation: Slab
- Roof: Architectural,Shingle
Condition
- Year built: 1978
Utilities & green energy
- Sewer: Public Sewer
- Water: Public
- Utilities for property: Cable Available, Electricity Available, Natural Gas Available, Sewer Available, Water Available
Community & neighborhood
Security
- Security features: Smoke Detector(s)
Community
- Community features: Playground, Tennis Court(s), Near Hospital, Near Schools, Pool, Shopping
Location
- Region: Fort Smith
- Subdivision: Village Harbor
HOA & financial
HOA
- Has HOA: Yes
- HOA fee: $300 annually
- Services included: See Remarks
Price history
| Date | Event | Price |
|---|---|---|
| 3/1/2024 | Sold | $228,000-3.4%$135/sqft |
Source: Western River Valley BOR #1069902 Report a problem | ||
| 2/29/2024 | Pending sale | $236,000$140/sqft |
Source: Western River Valley BOR #1069902 Report a problem | ||
| 2/3/2024 | Pending sale | $236,000$140/sqft |
Source: Western River Valley BOR #1069902 Report a problem | ||
| 1/17/2024 | Listed for sale | $236,000+57.3%$140/sqft |
Source: Western River Valley BOR #1069902 Report a problem | ||
| 10/31/2019 | Sold | $150,000$89/sqft |
Source: | ||
Public tax history
| Year | Property taxes | Tax assessment |
|---|---|---|
| 2024 | $1,124 -6.3% | $27,970 |
| 2023 | $1,199 -4% | $27,970 |
| 2022 | $1,249 | $27,970 |
Find assessor info on the county website
Neighborhood: 72903
Nearby schools
GreatSchools rating
- 9/10John P. Woods Elementary SchoolGrades: PK-5Distance: 1.6 mi
- 10/10L. A. Chaffin Jr. High SchoolGrades: 6-8Distance: 1.7 mi
- 7/10Southside High SchoolGrades: 9-12Distance: 4.5 mi
Schools provided by the listing agent
- Elementary: Woods
- Middle: Chaffin
- High: Southside
- District: Fort Smith
Source: Western River Valley BOR. This data may not be complete. We recommend contacting the local school district to confirm school assignments for this home.
Get pre-qualified for a loan
At Zillow Home Loans, we can pre-qualify you in as little as 5 minutes with no impact to your credit score.An equal housing lender. NMLS #10287.
