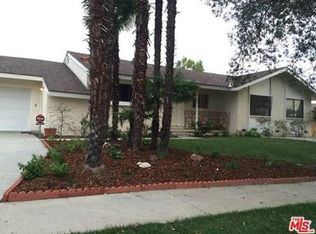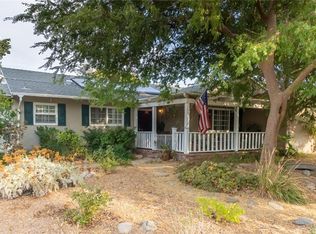Sold for $1,042,000
Listing Provided by:
Scott Himelstein DRE #01452719 818-720-9922,
Park Regency Realty
Bought with: Pinnacle Estate Properties, Inc.
$1,042,000
10906 Darby Ave, Porter Ranch, CA 91326
3beds
1,590sqft
Single Family Residence
Built in 1957
0.26 Acres Lot
$1,018,800 Zestimate®
$655/sqft
$4,271 Estimated rent
Home value
$1,018,800
$927,000 - $1.12M
$4,271/mo
Zestimate® history
Loading...
Owner options
Explore your selling options
What's special
Searching for a home with real character, a functional layout, and space to spread out—inside and out? This 3-bedroom, 2-bath Porter Ranch gorgeous home checks all the boxes, offering 1,590 sq ft of living space on an expansive 11,000+ sq ft lot. From the moment you enter inside through the double door entry, you'll notice the fresh interior paint and gleaming wood flooring that instantly elevate the light-filled, open layout. It’s a space that feels both welcoming and practical. The step-down living room sets the tone with its bold rock fireplace—stylish, cozy, and perfect for everything from quiet evenings to lively gatherings. The kitchen is where the home really shines, featuring granite countertops, ample cabinetry, and a breakfast bar ideal for casual meals, morning coffee, or connecting with friends and family. Just off the kitchen, a dedicated laundry room adds everyday convenience. The primary suite offers privacy with its own en-suite bath, while the two additional bedrooms are ready to serve as guest rooms, kids’ spaces, or even a home office. Outside, there’s ample room for RV parking and multiple vehicles in the front, with plenty of space left to design your dream backyard—whether that means a garden, pool, or open-air entertainment area. Set in a welcoming Porter Ranch neighborhood near award-winning schools (including Darby Elementary and Granada Hills Charter High), hiking trails, parks, shopping, dining, and easy freeway access—this home blends comfort, location, and lifestyle in all the right ways.
Zillow last checked: 8 hours ago
Listing updated: June 23, 2025 at 06:33pm
Listing Provided by:
Scott Himelstein DRE #01452719 818-720-9922,
Park Regency Realty
Bought with:
Vanessa Loera, DRE #01766769
Pinnacle Estate Properties, Inc.
Source: CRMLS,MLS#: SR25085879 Originating MLS: California Regional MLS
Originating MLS: California Regional MLS
Facts & features
Interior
Bedrooms & bathrooms
- Bedrooms: 3
- Bathrooms: 2
- Full bathrooms: 1
- 3/4 bathrooms: 1
- Main level bathrooms: 2
- Main level bedrooms: 3
Primary bedroom
- Features: Primary Suite
Bathroom
- Features: Dual Sinks, Separate Shower, Tile Counters, Tub Shower, Upgraded
Kitchen
- Features: Granite Counters
Heating
- Central
Cooling
- Central Air
Appliances
- Included: Dishwasher, Gas Cooktop, Disposal
- Laundry: Inside, Laundry Room
Features
- Breakfast Bar, Separate/Formal Dining Room, Open Floorplan, Pantry, Recessed Lighting, Sunken Living Room, Primary Suite
- Flooring: Tile, Wood
- Doors: Double Door Entry
- Windows: Double Pane Windows
- Has fireplace: Yes
- Fireplace features: Gas Starter, Living Room
- Common walls with other units/homes: No Common Walls
Interior area
- Total interior livable area: 1,590 sqft
Property
Parking
- Total spaces: 2
- Parking features: Concrete, Door-Single, Driveway, Garage, Public, RV Access/Parking
- Attached garage spaces: 2
Accessibility
- Accessibility features: None
Features
- Levels: One
- Stories: 1
- Entry location: ENTRY
- Patio & porch: Concrete
- Pool features: None
- Spa features: None
- Has view: Yes
- View description: None
Lot
- Size: 0.26 Acres
- Features: 0-1 Unit/Acre, Back Yard, Front Yard, Yard
Details
- Parcel number: 2715004018
- Zoning: LARE11
- Special conditions: Standard
Construction
Type & style
- Home type: SingleFamily
- Architectural style: Ranch
- Property subtype: Single Family Residence
Materials
- Roof: Composition,Shingle
Condition
- New construction: No
- Year built: 1957
Utilities & green energy
- Sewer: Public Sewer
- Water: Public
- Utilities for property: Sewer Connected
Community & neighborhood
Community
- Community features: Street Lights, Sidewalks
Location
- Region: Porter Ranch
Other
Other facts
- Listing terms: Conventional,1031 Exchange,FHA
Price history
| Date | Event | Price |
|---|---|---|
| 6/23/2025 | Sold | $1,042,000-3.1%$655/sqft |
Source: | ||
| 5/23/2025 | Pending sale | $1,075,000$676/sqft |
Source: | ||
| 5/15/2025 | Price change | $1,075,000-8.5%$676/sqft |
Source: | ||
| 4/24/2025 | Listed for sale | $1,175,000+183.1%$739/sqft |
Source: | ||
| 10/26/2011 | Sold | $415,000-2.4%$261/sqft |
Source: Public Record Report a problem | ||
Public tax history
| Year | Property taxes | Tax assessment |
|---|---|---|
| 2025 | $12,830 +97% | $521,251 +2% |
| 2024 | $6,512 +1.9% | $511,032 +2% |
| 2023 | $6,390 +4.7% | $501,013 +2% |
Find assessor info on the county website
Neighborhood: Northridge
Nearby schools
GreatSchools rating
- 8/10Darby Avenue Charter SchoolGrades: K-5Distance: 0.1 mi
- 7/10Patrick Henry Middle SchoolGrades: 6-8Distance: 1.4 mi
- 6/10Northridge Academy HighGrades: 9-12Distance: 1.7 mi
Schools provided by the listing agent
- Elementary: Darby
- Middle: Patrick Henry
- High: Granada Hills Charter
Source: CRMLS. This data may not be complete. We recommend contacting the local school district to confirm school assignments for this home.
Get a cash offer in 3 minutes
Find out how much your home could sell for in as little as 3 minutes with a no-obligation cash offer.
Estimated market value$1,018,800
Get a cash offer in 3 minutes
Find out how much your home could sell for in as little as 3 minutes with a no-obligation cash offer.
Estimated market value
$1,018,800

