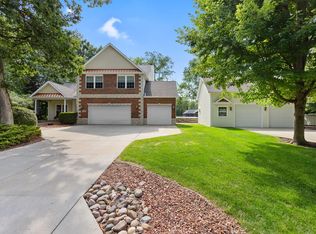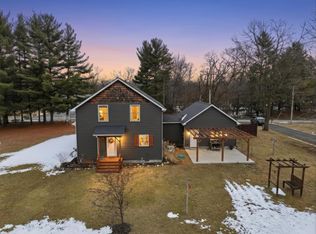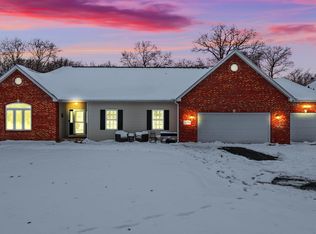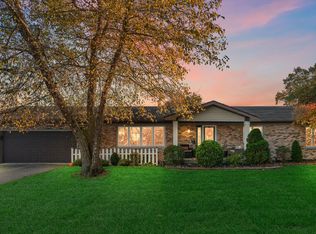Dreaming of warmer days? Don't miss out on this rare opportunity to own a home on the Tee box of hole 13 at Sandy Pines Golf Club. Ranked top 12 in the nation, your backyard is a stunning paradise. This home has been meticulously maintained, and updated. The open floor plan creates a cozy living space with beautiful large windows to enjoy your views! Enjoy a primary sweet with vaulted ceilings and an adorable window nook to enjoy the morning or unwind. The lower level offers additional bedrooms and living area with fireplace. Relax on the back deck off the kitchen and watch the sun set. Take advantage of the course amenities including a driving range, SP19 restaurant and of course one of the nation's top ranked courses! Call today to lock in this beautiful property!
Active
Price cut: $6.5K (1/14)
$438,000
10906 Bunker Dr, Demotte, IN 46310
3beds
2,552sqft
Est.:
Single Family Residence
Built in 1991
0.66 Acres Lot
$432,100 Zestimate®
$172/sqft
$-- HOA
What's special
Adorable window nookOpen floor plan
- 74 days |
- 626 |
- 18 |
Likely to sell faster than
Zillow last checked: 8 hours ago
Listing updated: January 27, 2026 at 09:03am
Listed by:
Jessica Halliar,
RE/MAX Executives 219-987-2230
Source: NIRA,MLS#: 831675
Tour with a local agent
Facts & features
Interior
Bedrooms & bathrooms
- Bedrooms: 3
- Bathrooms: 3
- Full bathrooms: 2
- 1/2 bathrooms: 1
Rooms
- Room types: Bedroom 2, Utility Room, Primary Bedroom, Living Room, Laundry, Kitchen, Great Room, Bedroom 3
Primary bedroom
- Description: Vaulted Ceiling
- Area: 252
- Dimensions: 14.0 x 18.0
Bedroom 2
- Area: 174
- Dimensions: 12.0 x 14.5
Bedroom 3
- Area: 132
- Dimensions: 11.0 x 12.0
Foyer
- Area: 192
- Dimensions: 16.0 x 12.0
Great room
- Description: Gas Fireplace
- Area: 261
- Dimensions: 14.5 x 18.0
Kitchen
- Area: 182
- Dimensions: 13.0 x 14.0
Laundry
- Area: 63
- Dimensions: 7.0 x 9.0
Living room
- Area: 364.5
- Dimensions: 13.5 x 27.0
Utility room
- Area: 195
- Dimensions: 13.0 x 15.0
Heating
- Natural Gas
Appliances
- Included: Dryer, Washer, Refrigerator, Microwave, Dishwasher
Features
- High Ceilings, Vaulted Ceiling(s), Kitchen Island
- Has basement: No
- Number of fireplaces: 1
- Fireplace features: Gas
Interior area
- Total structure area: 2,552
- Total interior livable area: 2,552 sqft
- Finished area above ground: 1,276
Property
Parking
- Total spaces: 2.5
- Parking features: Attached, Oversized, Garage Faces Side, Driveway
- Attached garage spaces: 2.5
- Has uncovered spaces: Yes
Features
- Levels: Other
- Patio & porch: Front Porch, Rear Porch
- Exterior features: Other
- Has view: Yes
- View description: Golf Course
Lot
- Size: 0.66 Acres
- Features: Back Yard, Landscaped
Details
- Parcel number: 371306000008006032
- Special conditions: None
Construction
Type & style
- Home type: SingleFamily
- Property subtype: Single Family Residence
Condition
- New construction: No
- Year built: 1991
Utilities & green energy
- Sewer: Septic Tank
- Water: Well
- Utilities for property: Electricity Connected, Natural Gas Connected
Community & HOA
Community
- Subdivision: Sandy Pines Golf Estates
HOA
- Has HOA: No
Location
- Region: Demotte
Financial & listing details
- Price per square foot: $172/sqft
- Tax assessed value: $291,400
- Annual tax amount: $1,404
- Date on market: 12/8/2025
- Listing agreement: Exclusive Right To Sell
- Listing terms: Cash,VA Loan,USDA Loan,FHA,Conventional
Estimated market value
$432,100
$410,000 - $454,000
$2,699/mo
Price history
Price history
| Date | Event | Price |
|---|---|---|
| 1/14/2026 | Price change | $438,000-1.5%$172/sqft |
Source: | ||
| 12/8/2025 | Listed for sale | $444,500+8.9%$174/sqft |
Source: | ||
| 9/26/2024 | Sold | $408,000+2%$160/sqft |
Source: | ||
| 8/21/2024 | Listed for sale | $399,900$157/sqft |
Source: | ||
Public tax history
Public tax history
| Year | Property taxes | Tax assessment |
|---|---|---|
| 2024 | $1,216 +0.5% | $291,400 +8.3% |
| 2023 | $1,210 +3.1% | $269,000 +13.4% |
| 2022 | $1,173 -2.3% | $237,200 +6.9% |
| 2021 | $1,200 +4.9% | $221,800 +4.6% |
| 2020 | $1,144 +5.8% | $212,100 +2% |
| 2019 | $1,081 +9.1% | $207,900 +4.2% |
| 2017 | $992 +17.1% | $199,600 +0.5% |
| 2016 | $847 +4.2% | $198,600 +4.3% |
| 2014 | $813 +10.1% | $190,400 +2.6% |
| 2013 | $738 +5% | $185,600 +1.3% |
| 2012 | $703 -8.2% | $183,200 -0.8% |
| 2011 | $766 +7.2% | $184,700 |
| 2010 | $715 +7% | $184,700 |
| 2009 | $668 | $184,700 -0.2% |
| 2006 | -- | $185,100 +13.5% |
| 2005 | -- | $163,100 |
Find assessor info on the county website
BuyAbility℠ payment
Est. payment
$2,244/mo
Principal & interest
$2065
Property taxes
$179
Climate risks
Neighborhood: 46310
Nearby schools
GreatSchools rating
- 5/10Kankakee Valley Intermediate SchoolGrades: 4-5Distance: 1.3 mi
- 5/10Kankakee Valley Middle SchoolGrades: 6-8Distance: 18.7 mi
- 8/10Kankakee Valley High SchoolGrades: 9-12Distance: 2.1 mi




