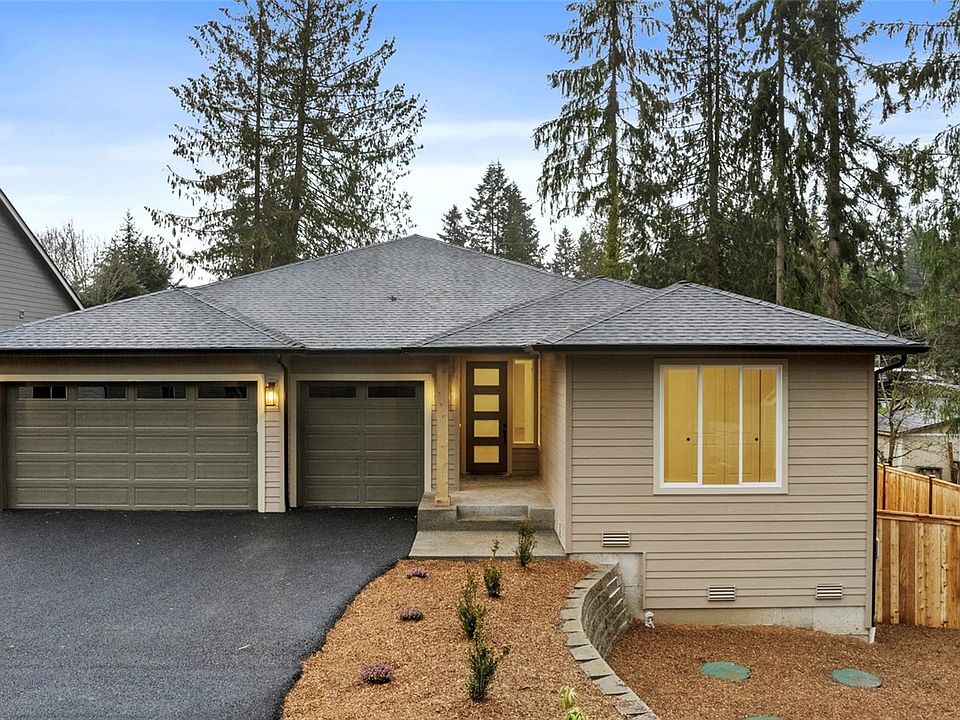Local builder, High Country Homes, on one-level home with 3 car garage. Open floor plan w/vaulted ceiling, wood feature wall flanks title surround gas fp w/floating mantle, LVP floors. Large chef's kitchen has center island, extra large side-by-side fridge, quartz countertops, full height backsplash, under cabinet lighting, SS appliances, Bev. fridge. Primary suite w/5pc bath offers free-standing soak tub, tile surround shower & generous walk-in closet. Covered outdoor living overlooks large fully fenced & professionally landscaped yard. Close in Puyallup location to local shopping, Small community close to HWY & schools.
Pending
$779,950
10906 145th Street E, Puyallup, WA 98374
3beds
2,260sqft
Single Family Residence
Built in 2025
7,261 sqft lot
$780,000 Zestimate®
$345/sqft
$-- HOA
What's special
Wood feature wallCenter islandPrimary suiteWalk-in closetFree-standing soak tubTile surround showerVaulted ceiling
- 75 days
- on Zillow |
- 316 |
- 18 |
Zillow last checked: 7 hours ago
Listing updated: April 22, 2025 at 01:28pm
Listed by:
Gary Hendrickson,
Berkshire Hathaway HS SSP,
Michelle Walden,
Berkshire Hathaway HS SSP
Source: NWMLS,MLS#: 2335152
Travel times
Schedule tour
Select a date
Facts & features
Interior
Bedrooms & bathrooms
- Bedrooms: 3
- Bathrooms: 3
- Full bathrooms: 2
- 1/2 bathrooms: 1
- Main level bathrooms: 3
- Main level bedrooms: 3
Primary bedroom
- Level: Main
Bedroom
- Level: Main
Bedroom
- Level: Main
Bathroom full
- Level: Main
Bathroom full
- Level: Main
Other
- Level: Main
Dining room
- Level: Main
Entry hall
- Level: Main
Family room
- Level: Main
Kitchen with eating space
- Level: Main
Utility room
- Level: Main
Heating
- Fireplace(s), Forced Air, Heat Pump
Cooling
- Forced Air, Heat Pump
Appliances
- Included: Dishwasher(s), Disposal, Microwave(s), Refrigerator(s), Stove(s)/Range(s), Garbage Disposal, Water Heater: Heat Pump, Water Heater Location: Garage
Features
- Bath Off Primary, Dining Room, Vaulted Ceiling(s), Walk-In Closet(s), Walk-In Pantry
- Flooring: Ceramic Tile, Laminate, Carpet, Laminate Hardwood, Wall to Wall Carpet
- Basement: None
- Number of fireplaces: 1
- Fireplace features: Gas, Main Level: 1, Fireplace
Interior area
- Total structure area: 2,260
- Total interior livable area: 2,260 sqft
Property
Parking
- Total spaces: 3
- Parking features: Attached Garage
- Attached garage spaces: 3
Features
- Levels: One
- Stories: 1
- Entry location: Main
- Has view: Yes
- View description: Territorial
Lot
- Size: 7,261 sqft
- Features: Dead End Street, Paved, Electric Car Charging, Fenced-Fully, High Speed Internet
- Topography: Level
- Residential vegetation: Garden Space
Details
- Additional structures: ADU Square Feet: 0
- Parcel number: 0419226031
- Zoning description: Jurisdiction: County
- Special conditions: Standard
Construction
Type & style
- Home type: SingleFamily
- Architectural style: Northwest Contemporary
- Property subtype: Single Family Residence
Materials
- Wood Products
- Foundation: Poured Concrete
- Roof: Composition
Condition
- Good
- New construction: Yes
- Year built: 2025
- Major remodel year: 2025
Details
- Builder name: High Country Homes Inc
Utilities & green energy
- Electric: Company: PSE
- Sewer: Septic Tank
- Water: Community, Company: Firgrove
Community & HOA
Community
- Subdivision: The Davis Plat
Location
- Region: Puyallup
Financial & listing details
- Price per square foot: $345/sqft
- Date on market: 2/23/2025
- Listing terms: Cash Out,Conventional,FHA,VA Loan
- Inclusions: Dishwasher(s), Garbage Disposal, Microwave(s), Refrigerator(s), Stove(s)/Range(s)
- Cumulative days on market: 76 days
About the community
SOLD OUT! Local Builder, High Country Homes Presents The Davis Plat located in Puyallup, WA. Offering 3 MOVE IN READY single story homes ranging from 2200 - 2400 sq ft with a 3 car garage. Beautiful attention to detail throughout. $20,000 Buyer Bonus for all move in ready homes! Open Saturday & Sunday 1 -4 pm
Source: High Country Homes

