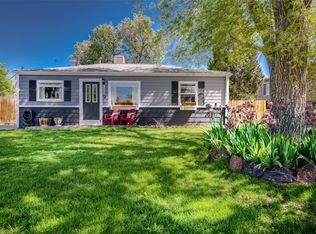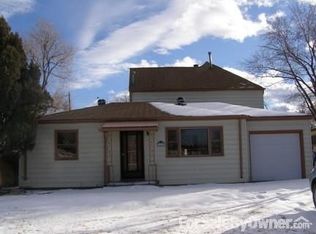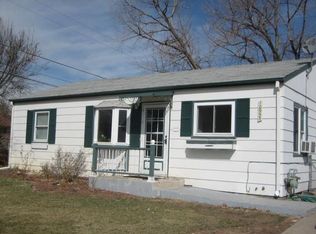Great recently remodeled home in the heart of Wheat Ridge!! This home has new Kitchen Cabinets!! New Counter-Tops!! New Bath vanity!! Newer Paint!! HUGE Over-sized garage space for extra storage!! New Quadra-Fire fire place insert!! New Lennox Signature 98% furnace!! New 2.5 Ton A/C!! Newer Roof and Gutters 2017!! New 40 Gal Rheem Water Heater!! House has a Well so no water bill!! Water Softener and filtration system included!! Easy access to Highways!! Move in ready home!!
This property is off market, which means it's not currently listed for sale or rent on Zillow. This may be different from what's available on other websites or public sources.


