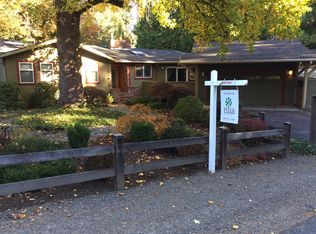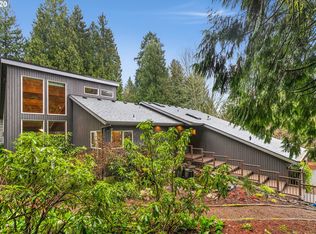Sold
$975,000
10905 SW Boones Ferry Rd, Portland, OR 97219
4beds
2,779sqft
Residential, Single Family Residence
Built in 1992
0.63 Acres Lot
$962,500 Zestimate®
$351/sqft
$4,269 Estimated rent
Home value
$962,500
$905,000 - $1.03M
$4,269/mo
Zestimate® history
Loading...
Owner options
Explore your selling options
What's special
This beautiful home is nestled directly across the street from the serene walking trails of Tryon Creek State Park. Situated on a spacious half-acre lot, it offers a perfect blend of comfort, functionality, and thoughtful updates, all enhanced by a well-designed open floor plan. The main level features an expansive kitchen--a chef’s dream-- ideal for entertaining, with large windows that fill the space with natural light. It also includes a gas stove fireplace, and a primary suite with an ensuite bath. The lower level boasts a spacious living area/bonus room with versatile uses, a wood-burning soapstone stove, and an additional room perfect for a wine cellar or exercise space. Ample storage throughout the home ensures everything has its place. The oversized 1,211 sq. ft. workshop/garage features two loft spaces and a separate workspace, providing ample room for projects, recreational needs, and outdoor gear. Situated on over a half-acre lot, surrounded by nature, the lush, mature landscaping provides a tranquil retreat for gardening enthusiasts. The expansive backyard, complete with a stone fireplace, is perfect for entertaining or simply unwinding in a peaceful setting. Additionally, the separate 322 sq. ft. ADU, featuring a soapstone wood stove and loft, offers endless possibilities--guest quarters, a home office, rental income, or a private retreat. HVAC system is new as of 2023.
Zillow last checked: 8 hours ago
Listing updated: May 01, 2025 at 12:03am
Listed by:
Christine Steele Smith 503-866-6179,
Kinected Realty, LLC
Bought with:
Carey Hughes, 200105120
Keller Williams Realty Professionals
Source: RMLS (OR),MLS#: 300071098
Facts & features
Interior
Bedrooms & bathrooms
- Bedrooms: 4
- Bathrooms: 3
- Full bathrooms: 3
- Main level bathrooms: 2
Primary bedroom
- Level: Main
Bedroom 2
- Level: Main
Bedroom 3
- Level: Lower
Bedroom 4
- Level: Lower
Dining room
- Level: Main
Family room
- Level: Main
Kitchen
- Features: Dishwasher, Disposal, Island, Free Standing Range, Free Standing Refrigerator, Granite
- Level: Main
Living room
- Level: Main
Heating
- Forced Air, Wood Stove
Cooling
- Heat Pump
Appliances
- Included: Built-In Range, Dishwasher, Free-Standing Range, Disposal, Free-Standing Refrigerator, Electric Water Heater
Features
- Ceiling Fan(s), Kitchen Island, Granite
- Flooring: Hardwood
- Windows: Vinyl Frames
- Basement: None
- Number of fireplaces: 2
- Fireplace features: Gas, Wood Burning
Interior area
- Total structure area: 2,779
- Total interior livable area: 2,779 sqft
Property
Parking
- Total spaces: 3
- Parking features: Driveway, Parking Pad, Extra Deep Garage, Oversized
- Garage spaces: 3
- Has uncovered spaces: Yes
Features
- Levels: Two
- Stories: 2
- Patio & porch: Patio
- Exterior features: Fire Pit
- Has view: Yes
- View description: Trees/Woods
Lot
- Size: 0.63 Acres
- Features: Trees, SqFt 20000 to Acres1
Details
- Additional structures: Other Structures Bathrooms Total (1), Workshop
- Parcel number: R331521
- Zoning: R20
Construction
Type & style
- Home type: SingleFamily
- Architectural style: Traditional
- Property subtype: Residential, Single Family Residence
Materials
- Cement Siding
- Foundation: None
- Roof: Shake
Condition
- Resale
- New construction: No
- Year built: 1992
Utilities & green energy
- Sewer: Public Sewer
- Water: Public
Community & neighborhood
Location
- Region: Portland
- Subdivision: Arnold Creek
Other
Other facts
- Listing terms: Cash,Conventional
- Road surface type: Paved
Price history
| Date | Event | Price |
|---|---|---|
| 4/30/2025 | Sold | $975,000+14.7%$351/sqft |
Source: | ||
| 4/2/2025 | Pending sale | $850,000$306/sqft |
Source: | ||
| 3/29/2025 | Listed for sale | $850,000+4622.2%$306/sqft |
Source: | ||
| 8/27/2012 | Sold | $18,000-95.2%$6/sqft |
Source: Public Record | ||
| 7/23/2010 | Sold | $375,100-1.3%$135/sqft |
Source: Public Record | ||
Public tax history
| Year | Property taxes | Tax assessment |
|---|---|---|
| 2025 | $13,266 +3.7% | $492,810 +3% |
| 2024 | $12,789 +4% | $478,460 +3% |
| 2023 | $12,298 +2.2% | $464,530 +3% |
Find assessor info on the county website
Neighborhood: Arnold Creek
Nearby schools
GreatSchools rating
- 9/10Stephenson Elementary SchoolGrades: K-5Distance: 0.8 mi
- 8/10Jackson Middle SchoolGrades: 6-8Distance: 1.3 mi
- 8/10Ida B. Wells-Barnett High SchoolGrades: 9-12Distance: 2.2 mi
Schools provided by the listing agent
- Elementary: Stephenson
- Middle: Jackson
- High: Ida B Wells
Source: RMLS (OR). This data may not be complete. We recommend contacting the local school district to confirm school assignments for this home.
Get a cash offer in 3 minutes
Find out how much your home could sell for in as little as 3 minutes with a no-obligation cash offer.
Estimated market value
$962,500
Get a cash offer in 3 minutes
Find out how much your home could sell for in as little as 3 minutes with a no-obligation cash offer.
Estimated market value
$962,500

