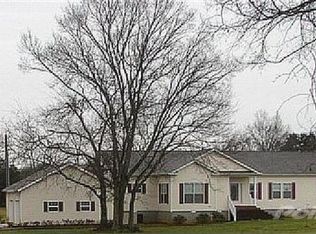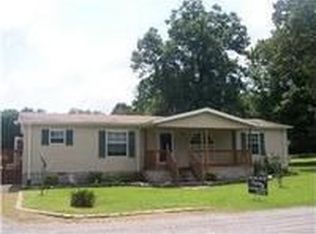Closed
$330,000
10905 Murfreesboro Rd S, Lebanon, TN 37090
3beds
1,248sqft
Manufactured On Land, Residential
Built in 2002
6.1 Acres Lot
$275,600 Zestimate®
$264/sqft
$-- Estimated rent
Home value
$275,600
$223,000 - $331,000
Not available
Zestimate® history
Loading...
Owner options
Explore your selling options
What's special
Secluded 6 Acre Homestead Surrounded by an 80 Acre Family Farm. Less than 10 min to I840, 15 min to I40, 20 min to BNA. The Newly Painted 3 Bedroom, 2 Full Baths Home Has A 2 Year Old Roof With Carpeting Installed May of 2023. Drive Was Regraveled in 2022. Back Deck Steps Down To A Hot Tub and Private Views. 2 Carports (1 For Motorhome). All appliances stay including washer/dryer and water system. Home Warranty Included.
Zillow last checked: 14 hours ago
Listing updated: June 18, 2024 at 08:10am
Listing Provided by:
Diana Cavender 615-585-7773,
EXIT Rocky Top Realty
Bought with:
Diana Cavender, 348982
EXIT Rocky Top Realty
Source: RealTracs MLS as distributed by MLS GRID,MLS#: 2650043
Facts & features
Interior
Bedrooms & bathrooms
- Bedrooms: 3
- Bathrooms: 2
- Full bathrooms: 2
- Main level bedrooms: 3
Bedroom 1
- Features: Suite
- Level: Suite
- Area: 154 Square Feet
- Dimensions: 14x11
Bedroom 2
- Features: Walk-In Closet(s)
- Level: Walk-In Closet(s)
- Area: 110 Square Feet
- Dimensions: 11x10
Bedroom 3
- Features: Walk-In Closet(s)
- Level: Walk-In Closet(s)
Kitchen
- Features: Eat-in Kitchen
- Level: Eat-in Kitchen
- Area: 154 Square Feet
- Dimensions: 14x11
Living room
- Features: Separate
- Level: Separate
- Area: 352 Square Feet
- Dimensions: 22x16
Heating
- Central, Electric
Cooling
- Central Air, Electric
Appliances
- Included: Electric Oven, Cooktop
- Laundry: Electric Dryer Hookup, Washer Hookup
Features
- Ceiling Fan(s), Extra Closets, Walk-In Closet(s)
- Flooring: Carpet, Vinyl
- Basement: Crawl Space
- Has fireplace: No
Interior area
- Total structure area: 1,248
- Total interior livable area: 1,248 sqft
- Finished area above ground: 1,248
Property
Parking
- Total spaces: 4
- Parking features: Detached, Gravel
- Carport spaces: 2
- Uncovered spaces: 2
Accessibility
- Accessibility features: Accessible Approach with Ramp
Features
- Levels: One
- Stories: 1
- Patio & porch: Deck, Porch
- Has spa: Yes
- Spa features: Private
Lot
- Size: 6.10 Acres
Details
- Parcel number: 160 00701 000
- Special conditions: Standard
- Other equipment: Satellite Dish
Construction
Type & style
- Home type: MobileManufactured
- Architectural style: Ranch
- Property subtype: Manufactured On Land, Residential
Materials
- Vinyl Siding
- Roof: Asphalt
Condition
- New construction: No
- Year built: 2002
Utilities & green energy
- Sewer: Septic Tank
- Water: Well
- Utilities for property: Electricity Available
Community & neighborhood
Location
- Region: Lebanon
- Subdivision: Wright Prop
Price history
| Date | Event | Price |
|---|---|---|
| 6/17/2024 | Sold | $330,000-4.3%$264/sqft |
Source: | ||
| 5/17/2024 | Contingent | $345,000$276/sqft |
Source: | ||
| 5/9/2024 | Listed for sale | $345,000$276/sqft |
Source: | ||
Public tax history
Tax history is unavailable.
Neighborhood: 37090
Nearby schools
GreatSchools rating
- 6/10Southside Elementary SchoolGrades: PK-8Distance: 11.2 mi
- 7/10Wilson Central High SchoolGrades: 9-12Distance: 8.5 mi
Schools provided by the listing agent
- Elementary: Southside Elementary
- Middle: Southside Elementary
- High: Wilson Central High School
Source: RealTracs MLS as distributed by MLS GRID. This data may not be complete. We recommend contacting the local school district to confirm school assignments for this home.
Get a cash offer in 3 minutes
Find out how much your home could sell for in as little as 3 minutes with a no-obligation cash offer.
Estimated market value
$275,600
Get a cash offer in 3 minutes
Find out how much your home could sell for in as little as 3 minutes with a no-obligation cash offer.
Estimated market value
$275,600

