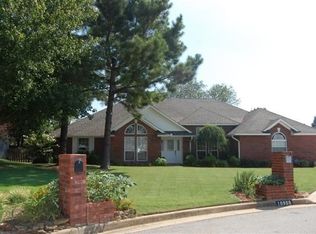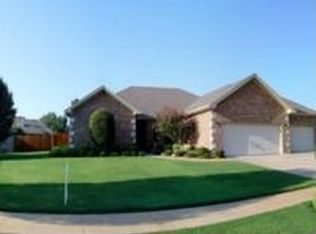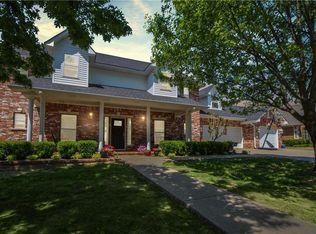Sold for $375,000 on 08/29/24
$375,000
10905 Cork Ct, Fort Smith, AR 72908
4beds
2,605sqft
Single Family Residence
Built in 1996
0.37 Acres Lot
$379,300 Zestimate®
$144/sqft
$2,088 Estimated rent
Home value
$379,300
$330,000 - $436,000
$2,088/mo
Zestimate® history
Loading...
Owner options
Explore your selling options
What's special
Welcome to luxury living in the heart of a serene cul-de-sac subdivision. This exceptional 4-bedroom, 3 bathroom home offers an unparalleled blend of spacious design, modern amenities, and stylish comfort. As you step inside, you'll be captivated by the thoughtful layout and upscale features that make this residence truly stand out. The extra-large primary bedroom is a retreat unto itself, boasting an ensuite bathroom that rivals a spa experience. Pamper yourself in the whirlpool tub, and revel in the convenience of a walk-in closet that caters to your every storage need. The perfect sanctuary to unwind after a long day. Entertain with ease in the formal dining room, setting the stage for memorable gatherings, while the eat-in kitchen provides a cozy spot for casual family meals. Discover the epitome of relaxation in two living rooms, where a cozy fireplace adds warmth and charm to each space. The split floor plan ensures privacy and convenience, with three additional well-appointed bedrooms offering comfort and versatility for family or guests. Take the festivities outdoors to the large backyard patio with a privacy fence. Whether you're hosting summer barbecues or enjoying quiet evenings under the stars, this outdoor oasis provides the perfect setting for making lasting memories. Practicality meets convenience with a spacious 3-car garage. Don't miss the opportunity to call this luxurious house your home. Schedule a showing today and experience the perfect blend of elegance and functionality. Welcome to a residence where every detail has been carefully curated to offer a lifestyle of unparalleled comfort and sophistication.
Zillow last checked: 8 hours ago
Listing updated: November 21, 2024 at 02:13pm
Listed by:
Cassie Elwonger- Team 479-651-5716,
Keller Williams Platinum Realty
Bought with:
Mont & Angel Sagely Team, PB00046463
Sagely & Edwards Realtors
Source: Western River Valley BOR,MLS#: 1073723Originating MLS: Fort Smith Board of Realtors
Facts & features
Interior
Bedrooms & bathrooms
- Bedrooms: 4
- Bathrooms: 3
- Full bathrooms: 3
Primary bedroom
- Description: Master Bedroom
- Level: Main
- Dimensions: 21.6 X 13.11
Bedroom
- Description: Bed Room
- Level: Main
- Dimensions: 14.9 X 11.3
Bedroom
- Description: Bed Room
- Level: Main
- Dimensions: 14.7 X 11.3
Bedroom
- Description: Bed Room
- Level: Main
- Dimensions: 12.3 X 10.11
Primary bathroom
- Description: Master Bath
- Level: Main
Bathroom
- Description: Full Bath
- Level: Main
Bathroom
- Description: Full Bath
- Level: Main
Dining room
- Description: Dining
- Level: Main
- Dimensions: 12.8 X 11.8
Family room
- Description: Family Room
- Level: Main
- Dimensions: 16.6 X 13.3
Kitchen
- Description: Kitchen
- Level: Main
- Dimensions: 17.2 X 15.7
Living room
- Description: Living Room
- Level: Main
- Dimensions: 18.7 X 15.9
Heating
- Gas
Cooling
- Electric
Appliances
- Included: Built-In Range, Built-In Oven, Counter Top, Double Oven, Dishwasher, Disposal, Gas Water Heater, Microwave, Oven, Range, Plumbed For Ice Maker
- Laundry: Electric Dryer Hookup, Washer Hookup, Dryer Hookup
Features
- Ceiling Fan(s), Cathedral Ceiling(s), Eat-in Kitchen, Pantry, Programmable Thermostat, Quartz Counters, Split Bedrooms, Walk-In Closet(s), Multiple Living Areas
- Flooring: Carpet, Ceramic Tile, Vinyl
- Windows: Double Pane Windows, Vinyl, Blinds
- Basement: None
- Number of fireplaces: 2
- Fireplace features: Family Room, Gas Starter, Living Room
Interior area
- Total interior livable area: 2,605 sqft
Property
Parking
- Total spaces: 3
- Parking features: Attached, Garage, Garage Door Opener, Workshop in Garage
- Has attached garage: Yes
- Covered spaces: 3
Features
- Levels: One
- Stories: 1
- Patio & porch: Covered, Patio
- Exterior features: Concrete Driveway
- Pool features: None
- Fencing: Back Yard,Partial
Lot
- Size: 0.37 Acres
- Features: Cul-De-Sac, City Lot, Landscaped, Near Park, Subdivision
Details
- Additional structures: None
- Parcel number: 1258417850000000
- Special conditions: None
Construction
Type & style
- Home type: SingleFamily
- Architectural style: Traditional
- Property subtype: Single Family Residence
Materials
- Brick
- Foundation: Slab
- Roof: Architectural,Shingle
Condition
- New construction: No
- Year built: 1996
Utilities & green energy
- Sewer: Public Sewer
- Water: Public
- Utilities for property: Electricity Available, Natural Gas Available, Sewer Available, Water Available
Community & neighborhood
Security
- Security features: Smoke Detector(s)
Community
- Community features: Near Schools, Park, Shopping
Location
- Region: Fort Smith
- Subdivision: Fianna Estates
Other
Other facts
- Listing terms: ARM,Conventional,FHA,VA Loan
- Road surface type: Paved
Price history
| Date | Event | Price |
|---|---|---|
| 8/29/2024 | Sold | $375,000-6.2%$144/sqft |
Source: Western River Valley BOR #1073723 | ||
| 8/22/2024 | Pending sale | $399,900$154/sqft |
Source: Western River Valley BOR #1073723 | ||
| 7/12/2024 | Listed for sale | $399,900+66.6%$154/sqft |
Source: Western River Valley BOR #1073723 | ||
| 5/25/2012 | Sold | $240,000-2%$92/sqft |
Source: Western River Valley BOR #654023 | ||
| 4/18/2012 | Listed for sale | $244,900-2%$94/sqft |
Source: Sagely & Edwards Realtors #654023 | ||
Public tax history
| Year | Property taxes | Tax assessment |
|---|---|---|
| 2024 | $2,301 -3.2% | $48,250 |
| 2023 | $2,376 -2.1% | $48,250 |
| 2022 | $2,426 | $48,250 |
Find assessor info on the county website
Neighborhood: 72908
Nearby schools
GreatSchools rating
- 6/10Elmer H. Cook Elementary SchoolGrades: PK-5Distance: 1.6 mi
- 6/10Ramsey Junior High SchoolGrades: 6-8Distance: 4.9 mi
- 8/10Southside High SchoolGrades: 9-12Distance: 4.9 mi
Schools provided by the listing agent
- Elementary: Cook
- Middle: Chaffin
- High: Southside
- District: Fort Smith
Source: Western River Valley BOR. This data may not be complete. We recommend contacting the local school district to confirm school assignments for this home.

Get pre-qualified for a loan
At Zillow Home Loans, we can pre-qualify you in as little as 5 minutes with no impact to your credit score.An equal housing lender. NMLS #10287.


