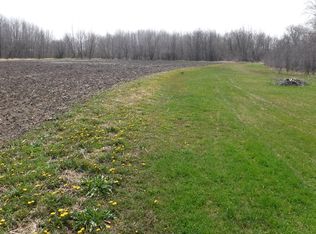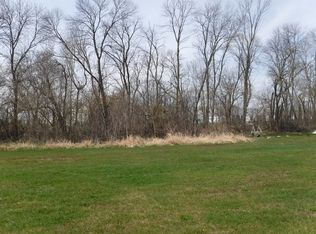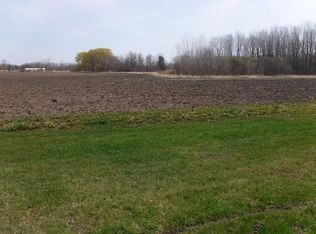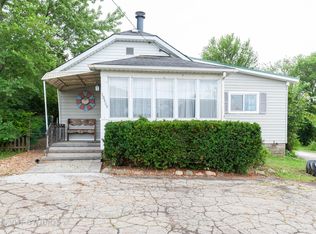11 acres (zoned Industrial/Manufactured under land use plan) is first parcel East of Amazon. Sewer and water close. HWY 142 (Burlington Rd.) will be 4 lanes in very near future to accommodate influx of truck traffic. A residential single family home is occupied on the property. More neighboring acreage available.
This property is off market, which means it's not currently listed for sale or rent on Zillow. This may be different from what's available on other websites or public sources.



