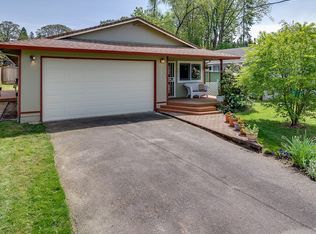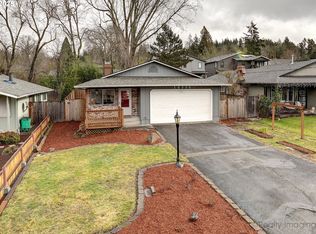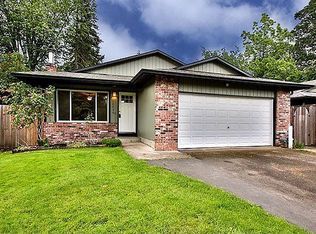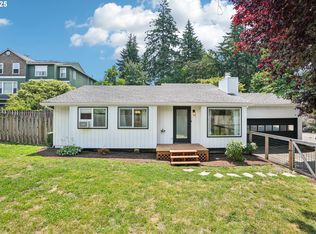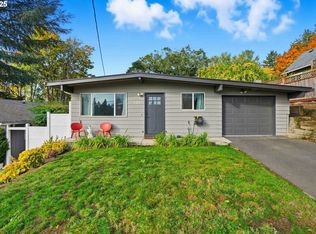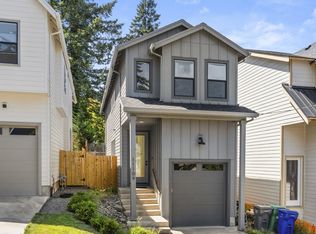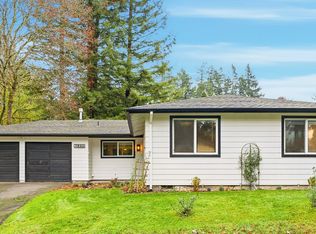A study in modern refinement, this fully renovated home stands out from the rest. Inside, carefully curated finishes from brands such as Design Within Reach, CB2, and West Elm and more, set a sophisticated tone, while a brand-new roof and new HVAC system provide peace of mind for years to come. The heart of the home is the kitchen, anchored by custom white oak cabinetry that balances warmth with clean-lined minimalism. Expansive windows bathe each space in natural light, accentuating thoughtful details and an airy sense of openness. Possessing a large two car garage, RV parking and placed in a central location with quick access to I-5, this home offers both convenience and style. Every element has been considered, creating a space that you can enjoy and be proud of.
Active
Price cut: $10K (12/11)
$515,000
10904 SW 62nd Pl, Portland, OR 97219
3beds
1,006sqft
Est.:
Residential, Single Family Residence
Built in 1973
5,227.2 Square Feet Lot
$515,700 Zestimate®
$512/sqft
$-- HOA
What's special
Carefully curated finishesRv parkingCustom white oak cabinetryFully renovated homeLarge two car garageBrand-new roofAiry sense of openness
- 78 days |
- 1,888 |
- 136 |
Zillow last checked: 8 hours ago
Listing updated: December 11, 2025 at 04:25pm
Listed by:
Ben Rezac 503-559-3041,
Opt,
Brandon Porter 503-407-3930,
Opt
Source: RMLS (OR),MLS#: 104275110
Tour with a local agent
Facts & features
Interior
Bedrooms & bathrooms
- Bedrooms: 3
- Bathrooms: 2
- Full bathrooms: 2
- Main level bathrooms: 2
Rooms
- Room types: Bedroom 2, Bedroom 3, Dining Room, Family Room, Kitchen, Living Room, Primary Bedroom
Primary bedroom
- Features: Updated Remodeled, Closet, Ensuite
- Level: Main
- Area: 120
- Dimensions: 12 x 10
Bedroom 2
- Features: Updated Remodeled, Closet
- Level: Main
- Area: 110
- Dimensions: 11 x 10
Bedroom 3
- Features: Updated Remodeled, Closet
- Level: Main
- Area: 100
- Dimensions: 10 x 10
Dining room
- Features: Updated Remodeled
- Level: Main
- Area: 100
- Dimensions: 10 x 10
Kitchen
- Features: Dishwasher, Updated Remodeled, Free Standing Range, Free Standing Refrigerator, Quartz
- Level: Main
- Area: 100
- Width: 10
Living room
- Features: Updated Remodeled
- Level: Main
- Area: 216
- Dimensions: 18 x 12
Heating
- Forced Air, Heat Pump
Cooling
- Central Air, Heat Pump
Appliances
- Included: Dishwasher, Free-Standing Range, Free-Standing Refrigerator, Range Hood, Stainless Steel Appliance(s), Electric Water Heater
Features
- High Speed Internet, Quartz, Updated Remodeled, Closet
- Flooring: Tile
- Windows: Double Pane Windows, Vinyl Frames
- Basement: Crawl Space
Interior area
- Total structure area: 1,006
- Total interior livable area: 1,006 sqft
Property
Parking
- Total spaces: 2
- Parking features: Driveway, Off Street, Attached
- Attached garage spaces: 2
- Has uncovered spaces: Yes
Accessibility
- Accessibility features: Garage On Main, Main Floor Bedroom Bath, Minimal Steps, Natural Lighting, One Level, Accessibility
Features
- Levels: One
- Stories: 1
- Patio & porch: Deck
- Exterior features: Yard
Lot
- Size: 5,227.2 Square Feet
- Features: Level, SqFt 5000 to 6999
Details
- Additional structures: ToolShed
- Parcel number: R240644
Construction
Type & style
- Home type: SingleFamily
- Architectural style: Ranch
- Property subtype: Residential, Single Family Residence
Materials
- Board & Batten Siding
- Foundation: Concrete Perimeter
- Roof: Composition
Condition
- Updated/Remodeled
- New construction: No
- Year built: 1973
Utilities & green energy
- Sewer: Public Sewer
- Water: Public
Community & HOA
HOA
- Has HOA: No
Location
- Region: Portland
Financial & listing details
- Price per square foot: $512/sqft
- Tax assessed value: $437,150
- Annual tax amount: $5,508
- Date on market: 9/25/2025
- Listing terms: Cash,Conventional,FHA,VA Loan
Estimated market value
$515,700
$490,000 - $541,000
$2,475/mo
Price history
Price history
| Date | Event | Price |
|---|---|---|
| 12/11/2025 | Price change | $515,000-1.9%$512/sqft |
Source: | ||
| 9/25/2025 | Listed for sale | $525,000+50%$522/sqft |
Source: | ||
| 6/23/2025 | Sold | $350,000+1.4%$348/sqft |
Source: | ||
| 6/15/2025 | Pending sale | $345,000$343/sqft |
Source: | ||
| 6/12/2025 | Price change | $345,000-13.5%$343/sqft |
Source: | ||
Public tax history
Public tax history
| Year | Property taxes | Tax assessment |
|---|---|---|
| 2025 | $5,714 +3.7% | $212,260 +3% |
| 2024 | $5,509 +4% | $206,080 +3% |
| 2023 | $5,297 +2.2% | $200,080 +3% |
Find assessor info on the county website
BuyAbility℠ payment
Est. payment
$3,048/mo
Principal & interest
$2460
Property taxes
$408
Home insurance
$180
Climate risks
Neighborhood: Ashcreek
Nearby schools
GreatSchools rating
- 8/10Markham Elementary SchoolGrades: K-5Distance: 0.8 mi
- 8/10Jackson Middle SchoolGrades: 6-8Distance: 1.3 mi
- 8/10Ida B. Wells-Barnett High SchoolGrades: 9-12Distance: 3.2 mi
Schools provided by the listing agent
- Elementary: Markham
- Middle: Jackson
- High: Ida B Wells
Source: RMLS (OR). This data may not be complete. We recommend contacting the local school district to confirm school assignments for this home.
- Loading
- Loading
