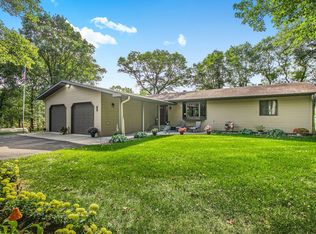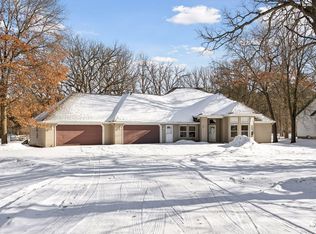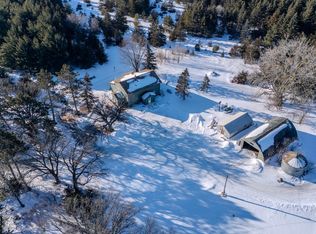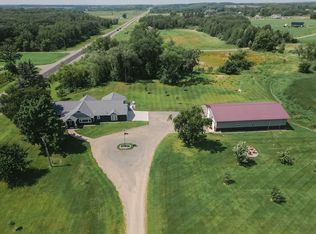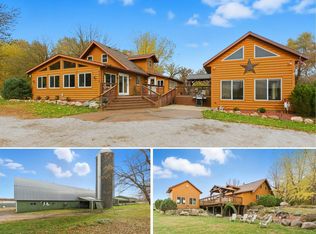Discover your dream home nestled on serene wooded acreage, offering 6 spacious bedrooms and 4 beautifully updated baths. This stunning residence features gleaming hardwood flooring, a bright sun room, two inviting family rooms, a fun-filled game room, and a dedicated hobby room. The walkout living room adds seamless indoor-outdoor living with access to a beautiful patio, perfect for relaxing or entertaining.
Plenty of options to store all your toys with a storage shed and a cement pad ready for an additional outbuilding. There is a wood boiler complemented by a lean-to wood shed. Recent upgrades include new carpet on the lower level and an updated primary bathroom, ensuring comfort and style. The open kitchen boasts newer stainless steel appliances and elegant Corian countertops, making it the perfect space for culinary creations. Experience peaceful living with all the modern amenities in this exceptional home!
Active
$650,000
10904 Harvest Rd, Little Falls, MN 56345
6beds
5,144sqft
Est.:
Single Family Residence
Built in 1978
8.93 Acres Lot
$634,900 Zestimate®
$126/sqft
$-- HOA
What's special
Gleaming hardwood flooringBeautiful patioCement padInviting family roomsNew carpetNewer stainless steel appliancesDedicated hobby room
- 176 days |
- 751 |
- 31 |
Zillow last checked: 8 hours ago
Listing updated: November 06, 2025 at 01:19pm
Listed by:
Nancy Costanzo 320-309-4651,
Premier Real Estate Services
Source: NorthstarMLS as distributed by MLS GRID,MLS#: 6769320
Tour with a local agent
Facts & features
Interior
Bedrooms & bathrooms
- Bedrooms: 6
- Bathrooms: 4
- Full bathrooms: 2
- 3/4 bathrooms: 1
- 1/2 bathrooms: 1
Bedroom 1
- Level: Upper
- Area: 240 Square Feet
- Dimensions: 16x15
Bedroom 2
- Level: Upper
- Area: 116 Square Feet
- Dimensions: 10x11.6
Bedroom 3
- Level: Upper
- Area: 114.4 Square Feet
- Dimensions: 11x10.4
Bedroom 4
- Level: Upper
- Area: 116 Square Feet
- Dimensions: 10x11.6
Bedroom 5
- Level: Lower
- Area: 147.6 Square Feet
- Dimensions: 12.3x12
Bedroom 6
- Level: Lower
- Area: 112.14 Square Feet
- Dimensions: 8.9x12.6
Dining room
- Level: Main
- Area: 210 Square Feet
- Dimensions: 10x21
Exercise room
- Level: Lower
- Area: 375 Square Feet
- Dimensions: 15x25
Family room
- Level: Lower
- Area: 408 Square Feet
- Dimensions: 17x24
Other
- Level: Main
- Area: 210 Square Feet
- Dimensions: 14x15
Other
- Level: Lower
- Area: 250.16 Square Feet
- Dimensions: 10.6x23.6
Kitchen
- Level: Main
- Area: 143 Square Feet
- Dimensions: 11x13
Living room
- Level: Main
- Area: 306.6 Square Feet
- Dimensions: 21x14.6
Recreation room
- Level: Lower
- Area: 167.9 Square Feet
- Dimensions: 14.6x11.5
Heating
- Forced Air, Outdoor Boiler
Cooling
- Central Air
Appliances
- Included: Air-To-Air Exchanger, Central Vacuum, Dishwasher, Dryer, Water Filtration System, Microwave, Range, Refrigerator, Stainless Steel Appliance(s), Washer
Features
- Central Vacuum
- Basement: Drain Tiled,Egress Window(s),Finished
- Number of fireplaces: 1
- Fireplace features: Gas, Living Room
Interior area
- Total structure area: 5,144
- Total interior livable area: 5,144 sqft
- Finished area above ground: 2,572
- Finished area below ground: 2,156
Property
Parking
- Total spaces: 3
- Parking features: Attached, Concrete, Garage
- Attached garage spaces: 3
- Details: Garage Dimensions (28x32), Garage Door Height (8)
Accessibility
- Accessibility features: None
Features
- Levels: Three Level Split
- Patio & porch: Deck, Front Porch
- Fencing: Partial
Lot
- Size: 8.93 Acres
- Dimensions: 312 x 561 x 798 x 137 x 1066
- Features: Suitable for Horses
Details
- Additional structures: Lean-To, Storage Shed
- Foundation area: 2332
- Parcel number: 160516002
- Zoning description: Residential-Single Family
Construction
Type & style
- Home type: SingleFamily
- Property subtype: Single Family Residence
Materials
- Steel Siding
- Roof: Age Over 8 Years,Asphalt
Condition
- New construction: No
- Year built: 1978
Utilities & green energy
- Gas: Propane, Wood
- Sewer: Private Sewer
- Water: Drilled, Well
Community & HOA
HOA
- Has HOA: No
Location
- Region: Little Falls
Financial & listing details
- Price per square foot: $126/sqft
- Tax assessed value: $569,600
- Annual tax amount: $4,966
- Date on market: 8/8/2025
- Cumulative days on market: 200 days
- Road surface type: Paved
Estimated market value
$634,900
$603,000 - $667,000
$4,233/mo
Price history
Price history
| Date | Event | Price |
|---|---|---|
| 8/8/2025 | Listed for sale | $650,000-4.4%$126/sqft |
Source: | ||
| 8/7/2025 | Listing removed | $680,000$132/sqft |
Source: | ||
| 7/10/2025 | Price change | $680,000-2.9%$132/sqft |
Source: | ||
| 5/29/2025 | Price change | $700,000-2.1%$136/sqft |
Source: | ||
| 5/14/2025 | Listed for sale | $715,000+67.1%$139/sqft |
Source: | ||
Public tax history
Public tax history
| Year | Property taxes | Tax assessment |
|---|---|---|
| 2024 | $4,890 +4.4% | $569,600 +2.6% |
| 2023 | $4,682 +24.1% | $555,300 +12.3% |
| 2022 | $3,774 +0.5% | $494,500 +36.8% |
Find assessor info on the county website
BuyAbility℠ payment
Est. payment
$3,241/mo
Principal & interest
$2520
Property taxes
$493
Home insurance
$228
Climate risks
Neighborhood: 56345
Nearby schools
GreatSchools rating
- 8/10Lincoln Elementary SchoolGrades: PK-5Distance: 4.9 mi
- 4/10Community Middle SchoolGrades: 6-8Distance: 4.1 mi
- 6/10Little Falls Senior High SchoolGrades: 9-12Distance: 3.9 mi
- Loading
- Loading
