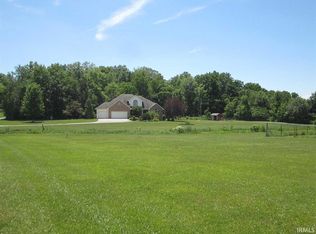The peaceful country setting you've been dreaming about! 5 BR 2.5 BA on daylight basement & 3 car garage built by Colonial Homes. 36x40 outbuilding added in 2011. EACS Leo Schools. Foyer entry with adjacent formal dining room, music room or office. Dramatic 2 story great room with wall of windows to beautiful wooded view and 3 sided gas fireplace to very nice informal eating area. New carpet in great room and master bedroom, new vinyl throughout kitchen and half bathroom will be installed before closing. Abundant cabinets and countertops in island kitchen. All kitchen appliances included! Gorgeous cathedral ceiling sunroom with many windows bringing the outside in and leading to lovely Trex deck & hot tub. Main floor laundry room with utility sink. Main floor master BR with walk in closet. Master BA has dual sinks, jet tub and separate shower. 3 spacious bedrooms upstairs with full bath. Huge basement rough plumbed for bathroom and has 5th BR. Energy efficient Water Furnace 3 zone Geothermal unit new 2/2012. Septic tank last pumped 4/5/17 by Perkins Septic and has been pumped approximately every 2 years in the past. Great opportunity to achieve a home of your own on 4.49 acres!
This property is off market, which means it's not currently listed for sale or rent on Zillow. This may be different from what's available on other websites or public sources.
