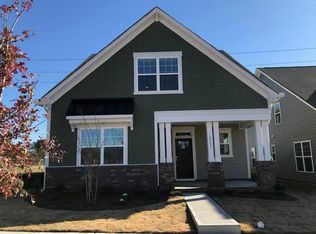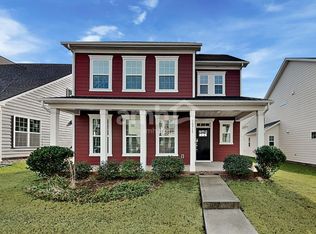Closed
$617,500
10903 Zac Hill Rd, Davidson, NC 28036
4beds
3,167sqft
Single Family Residence
Built in 2020
0.15 Acres Lot
$615,400 Zestimate®
$195/sqft
$3,020 Estimated rent
Home value
$615,400
$572,000 - $658,000
$3,020/mo
Zestimate® history
Loading...
Owner options
Explore your selling options
What's special
Located on a corner lot in the Westbranch community, this beautifully designed home is a must-see. Step through the covered front porch into an inviting dining area and living room. The kitchen features quartz counters, double wall ovens, a walk-in pantry, an island and a breakfast nook—flowing seamlessly into the family room with gas fireplace and built-ins. A separate staircase off the kitchen leads to a bonus/bedroom with full bath. Upstairs, the primary suite offers a double vanity, walk-in shower, and walk-in closet. Two additional bedrooms share a Jack-and-Jill bath, along with a convenient laundry room. Enjoy outdoor living with a screened porch and upper-level covered balcony. Community amenities include an outdoor pool, greenway access and proximity to River Run Athletic Park, Plum Creek Park, and Bailey Road Park. Hough High and Bailey Middle are less than a mile away. Come see all this property has to offer!
Zillow last checked: 8 hours ago
Listing updated: September 23, 2025 at 08:24am
Listing Provided by:
Phil Puma phil@pumahomes.com,
Puma & Associates Realty, Inc.
Bought with:
Gabe Cicala
Stone Realty Group
Source: Canopy MLS as distributed by MLS GRID,MLS#: 4284070
Facts & features
Interior
Bedrooms & bathrooms
- Bedrooms: 4
- Bathrooms: 4
- Full bathrooms: 3
- 1/2 bathrooms: 1
Primary bedroom
- Level: Upper
Bedroom s
- Level: Upper
Bedroom s
- Level: Upper
Bedroom s
- Level: Upper
Bathroom half
- Level: Main
Bathroom full
- Level: Upper
Bathroom full
- Level: Upper
Bathroom full
- Level: Upper
Breakfast
- Level: Main
Dining area
- Level: Main
Family room
- Level: Main
Kitchen
- Level: Main
Living room
- Level: Main
Heating
- Forced Air
Cooling
- Central Air
Appliances
- Included: Dishwasher, Gas Cooktop, Gas Water Heater, Microwave, Wall Oven
- Laundry: Laundry Room, Upper Level
Features
- Kitchen Island, Open Floorplan, Walk-In Pantry
- Flooring: Carpet, Hardwood, Tile
- Has basement: No
- Fireplace features: Gas
Interior area
- Total structure area: 3,167
- Total interior livable area: 3,167 sqft
- Finished area above ground: 3,167
- Finished area below ground: 0
Property
Parking
- Total spaces: 2
- Parking features: Driveway, Attached Garage, Garage on Main Level
- Attached garage spaces: 2
- Has uncovered spaces: Yes
Features
- Levels: Two
- Stories: 2
- Patio & porch: Balcony, Covered, Front Porch, Screened, Side Porch
- Pool features: Community
- Fencing: Fenced
Lot
- Size: 0.15 Acres
- Features: Corner Lot
Details
- Parcel number: 00728513
- Zoning: NG
- Special conditions: Standard
Construction
Type & style
- Home type: SingleFamily
- Property subtype: Single Family Residence
Materials
- Fiber Cement
- Foundation: Slab
Condition
- New construction: No
- Year built: 2020
Details
- Builder name: Lennar
Utilities & green energy
- Sewer: Public Sewer
- Water: City
Community & neighborhood
Community
- Community features: Clubhouse, Recreation Area, Sidewalks, Street Lights, Walking Trails
Location
- Region: Davidson
- Subdivision: Westbranch
HOA & financial
HOA
- Has HOA: Yes
- HOA fee: $285 quarterly
- Association name: Sentry Management
- Association phone: 800-932-6636
Other
Other facts
- Listing terms: Cash,Conventional,FHA,VA Loan
- Road surface type: Concrete, Paved
Price history
| Date | Event | Price |
|---|---|---|
| 9/17/2025 | Sold | $617,500-1.2%$195/sqft |
Source: | ||
| 8/22/2025 | Pending sale | $624,900$197/sqft |
Source: | ||
| 8/1/2025 | Listed for sale | $624,900+73.6%$197/sqft |
Source: | ||
| 4/24/2020 | Sold | $360,000-4.8%$114/sqft |
Source: Public Record Report a problem | ||
| 3/30/2020 | Price change | $378,349+1.7%$119/sqft |
Source: Lennar Report a problem | ||
Public tax history
| Year | Property taxes | Tax assessment |
|---|---|---|
| 2025 | -- | $565,600 |
| 2024 | $4,286 +1.5% | $565,600 |
| 2023 | $4,225 +25% | $565,600 +59.5% |
Find assessor info on the county website
Neighborhood: 28036
Nearby schools
GreatSchools rating
- 9/10Davidson K-8 SchoolGrades: K-8Distance: 1.8 mi
- 6/10William Amos Hough HighGrades: 9-12Distance: 0.7 mi
Schools provided by the listing agent
- Elementary: Davidson K-8
- Middle: Bailey
- High: William Amos Hough
Source: Canopy MLS as distributed by MLS GRID. This data may not be complete. We recommend contacting the local school district to confirm school assignments for this home.
Get a cash offer in 3 minutes
Find out how much your home could sell for in as little as 3 minutes with a no-obligation cash offer.
Estimated market value
$615,400
Get a cash offer in 3 minutes
Find out how much your home could sell for in as little as 3 minutes with a no-obligation cash offer.
Estimated market value
$615,400

