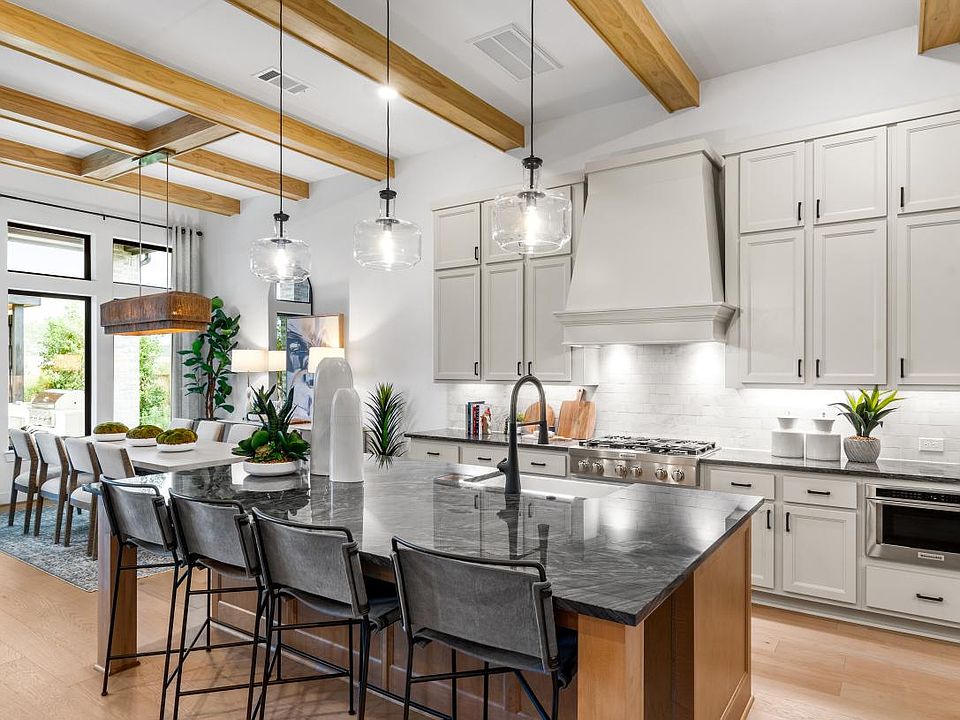MLS# 95185222 - Built by Toll Brothers, Inc. - Ready Now! ~ This welcoming cul-de-sac home site is surrounded with beauty, located in a secluded area of the community close to walking trails. The beautiful foyer welcomes you home with stunning views of the main living space and rear yard. The open-concept kitchen and great room provide the ideal space for entertaining. With free-flowing space between the kitchen and great room, the casual dining area is the perfect setting to connect with the family. The open-concept great room is the perfect atmosphere for entertaining, with connectivity to the dining area and expansive views of the outdoor living space. Conveniently located on the first floor is the primary bedroom suite that provides a tranquil atmosphere with high ceilings and ample closet space. As the centerpiece of the second floor, the generous loft space opens boundless opportunities for entertaining and relaxation.
New construction
$679,000
10903 Providence Ct, Missouri City, TX 77459
4beds
3,782sqft
Single Family Residence
Built in 2024
-- sqft lot
$660,500 Zestimate®
$180/sqft
$129/mo HOA
What's special
Generous loft spaceHigh ceilingsBeautiful foyerGreat roomOpen-concept kitchenWelcoming cul-de-sac home siteSurrounded with beauty
- 134 days
- on Zillow |
- 133 |
- 14 |
Zillow last checked: 7 hours ago
Listing updated: 12 hours ago
Listed by:
Ben Caballero TREC #096651 888-872-6006,
HomesUSA.com
Source: HAR,MLS#: 95185222
Travel times
Open houses
Facts & features
Interior
Bedrooms & bathrooms
- Bedrooms: 4
- Bathrooms: 4
- Full bathrooms: 3
- 1/2 bathrooms: 1
Rooms
- Room types: Family Room, Kitchen/Dining Combo, Living/Dining Combo, Loft, Media Room, Utility Room
Kitchen
- Features: Kitchen Island, Kitchen open to Family Room
Heating
- Natural Gas
Cooling
- Electric
Appliances
- Included: ENERGY STAR Qualified Appliances, Electric Oven, Gas Cooktop, Dishwasher, Disposal, Microwave
- Laundry: Electric Dryer Hookup, Washer Hookup
Features
- Formal Entry/Foyer, High Ceilings, Prewired for Alarm System, En-Suite Bath, Primary Bed - 1st Floor, Walk-In Closet(s), Omega Stone Counters
- Flooring: Carpet, Tile
- Number of fireplaces: 1
- Fireplace features: Electric
Interior area
- Total structure area: 3,782
- Total interior livable area: 3,782 sqft
Property
Parking
- Total spaces: 3
- Parking features: Tandem
- Garage spaces: 3
Features
- Stories: 2
- Patio & porch: Covered
- Exterior features: Sprinkler System
- Fencing: Back Yard
Lot
- Features: Subdivided, Back Yard
Details
- Parcel number: 8118460020280907
Construction
Type & style
- Home type: SingleFamily
- Architectural style: Other
- Property subtype: Single Family Residence
Materials
- Cement Siding, Stucco
- Foundation: Slab
- Roof: Composition
Condition
- New Construction
- New construction: Yes
- Year built: 2024
Details
- Builder name: Toll Brothers, Inc.
Utilities & green energy
- Sewer: Public Sewer
- Water: Public
Green energy
- Green verification: HERS Index Score
- Energy efficient items: Thermostat
Community & HOA
Community
- Security: Fire Alarm, Prewired
- Subdivision: Toll Brothers at Sienna - Select Collection
HOA
- Has HOA: Yes
- HOA fee: $1,543 annually
- HOA phone: 281-778-0778
Location
- Region: Missouri City
Financial & listing details
- Price per square foot: $180/sqft
- Tax assessed value: $53,200
- Annual tax amount: $750
- Date on market: 2/14/2025
- Listing agreement: Exclusive Agency
- Listing terms: Cash,Conventional,FHA,VA Loan
About the community
PlaygroundTrails
Located in one of the top-selling master-planned communities, Toll Brothers at Sienna - Select Collection offer new homes in Missouri City, TX, that are the epitome of a luxury lifestyle. This community offers an exquisite selection of 60-foot home sites that boast elegant floor plans ranging from 3,068 to over 3,905 square feet. Featuring resort-style amenities including water parks, a fitness center, and miles of hiking and biking trails, this community provides an active and vibrant way of life right outside your front door. This community is just minutes from top-rated Fort Bend ISD schools as well as the Sienna Golf Club, all found within this extraordinary master plan. Home price does not include any home site premium.
Source: Toll Brothers Inc.

