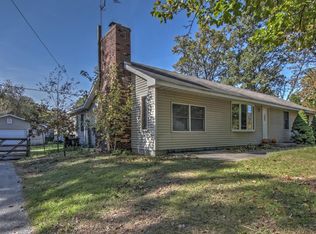HERE IT IS!!!! SQUARE FOOTAGE - NICE YARD - ATTACHED GARAGE - GREAT CURB APPEAL!! Three bedrooms upstairs with good sized closets. The deck off the kitchen has a great view into the picturesque back yard. There is a bedroom on the lower level as well with a very inviting living room that has a working fireplace. This house has a 2 car, 19.5 x 26 ft. deep garage. 4 Bedrooms and 2 Baths. Electric forced air furnace for the main level is in the attic. Baseboard for the lower level. Fireplace in lower level has a fan that circulates warm air out for additional heat source. 10 x 12 Storage Shed. Plus, a 10 x 16 storage shed with two 9x 6 Lofts for storage plus a hot tub (functionality unknown). Finished Laundry Room and the washer & dryer. Need a new septic system. Please see attached documents. Low Taxes - Kankakee Valley Schools - easy commute.
This property is off market, which means it's not currently listed for sale or rent on Zillow. This may be different from what's available on other websites or public sources.
