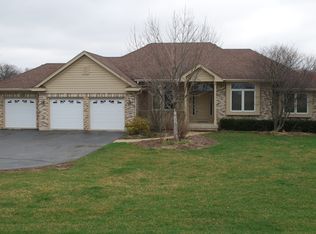Closed
$480,000
10902 Zarnstorff Rd, Richmond, IL 60071
4beds
4,010sqft
Single Family Residence
Built in 2005
1.47 Acres Lot
$543,800 Zestimate®
$120/sqft
$4,401 Estimated rent
Home value
$543,800
$517,000 - $571,000
$4,401/mo
Zestimate® history
Loading...
Owner options
Explore your selling options
What's special
Beautiful 4bed 3.5 bath 2 story on a 1.5 acres, master bed and bath with heated floor on 1st floor, 3 bedrooms plus a huge bonus room on second floor. Two bedrooms with jack-n-jill bath and private vanity's in each room. 3 1/2 car garage (approx 890 sq ft) with heated floor, new roof in 2022, new carpet 2022, a lot of house. This is A LOT of house for the price, some TLC needed to make an amazing home. Appliances (as is, owner has not used them) There are lots of extra features that need some attention to use again or test;ex..landscape lighting, sprinkler system, whole house speaker system, intercom, house theater wiring in bonus room, whole house central vacuum. Worth a look, easy to show. Motivated Seller.
Zillow last checked: 8 hours ago
Listing updated: December 29, 2023 at 03:39pm
Listing courtesy of:
Janelle Lehn 847-344-9112,
Lehn Realty and Investments LLC
Bought with:
Amber Cawley
@properties Christie's International Real Estate
Source: MRED as distributed by MLS GRID,MLS#: 11831176
Facts & features
Interior
Bedrooms & bathrooms
- Bedrooms: 4
- Bathrooms: 4
- Full bathrooms: 3
- 1/2 bathrooms: 1
Primary bedroom
- Features: Bathroom (Full)
- Level: Main
- Area: 266 Square Feet
- Dimensions: 19X14
Bedroom 2
- Level: Second
- Area: 180 Square Feet
- Dimensions: 15X12
Bedroom 3
- Level: Second
- Area: 169 Square Feet
- Dimensions: 13X13
Bedroom 4
- Level: Second
- Area: 156 Square Feet
- Dimensions: 13X12
Bonus room
- Level: Second
- Area: 552 Square Feet
- Dimensions: 12X46
Breakfast room
- Level: Main
- Area: 117 Square Feet
- Dimensions: 13X9
Dining room
- Level: Main
- Area: 168 Square Feet
- Dimensions: 12X14
Family room
- Level: Main
- Area: 315 Square Feet
- Dimensions: 15X21
Kitchen
- Features: Kitchen (Eating Area-Breakfast Bar, Island, Pantry-Closet)
- Level: Main
- Area: 165 Square Feet
- Dimensions: 15X11
Laundry
- Level: Main
- Area: 54 Square Feet
- Dimensions: 6X9
Living room
- Level: Main
- Area: 156 Square Feet
- Dimensions: 12X13
Heating
- Natural Gas, Forced Air
Cooling
- Central Air
Appliances
- Included: Double Oven, Microwave, Dishwasher, Refrigerator, Stainless Steel Appliance(s)
Features
- Basement: Unfinished,Full,Daylight
- Number of fireplaces: 1
- Fireplace features: Wood Burning, Gas Starter, Family Room
Interior area
- Total structure area: 0
- Total interior livable area: 4,010 sqft
Property
Parking
- Total spaces: 3
- Parking features: Asphalt, Garage Door Opener, On Site, Garage Owned, Attached, Garage
- Attached garage spaces: 3
- Has uncovered spaces: Yes
Accessibility
- Accessibility features: No Disability Access
Features
- Stories: 2
Lot
- Size: 1.47 Acres
- Dimensions: 150X446
Details
- Parcel number: 0507103017
- Special conditions: None
Construction
Type & style
- Home type: SingleFamily
- Property subtype: Single Family Residence
Materials
- Vinyl Siding, Brick
- Foundation: Concrete Perimeter
- Roof: Asphalt
Condition
- New construction: No
- Year built: 2005
Utilities & green energy
- Electric: Circuit Breakers, 200+ Amp Service
- Sewer: Septic Tank
- Water: Well
Community & neighborhood
Location
- Region: Richmond
HOA & financial
HOA
- Has HOA: Yes
- HOA fee: $350 annually
- Services included: None
Other
Other facts
- Listing terms: Conventional
- Ownership: Fee Simple w/ HO Assn.
Price history
| Date | Event | Price |
|---|---|---|
| 12/28/2023 | Sold | $480,000-1%$120/sqft |
Source: | ||
| 12/15/2023 | Contingent | $485,000$121/sqft |
Source: | ||
| 11/1/2023 | Listed for sale | $485,000-2%$121/sqft |
Source: | ||
| 10/6/2023 | Contingent | $495,000$123/sqft |
Source: | ||
| 8/21/2023 | Price change | $495,000-2.9%$123/sqft |
Source: | ||
Public tax history
| Year | Property taxes | Tax assessment |
|---|---|---|
| 2024 | $10,665 -7.6% | $156,394 +4.3% |
| 2023 | $11,538 +7.2% | $149,891 +13.7% |
| 2022 | $10,761 +4.9% | $131,854 +6.1% |
Find assessor info on the county website
Neighborhood: 60071
Nearby schools
GreatSchools rating
- 6/10Richmond Grade SchoolGrades: PK-5Distance: 4 mi
- 6/10Nippersink Middle SchoolGrades: 6-8Distance: 3.6 mi
- 8/10Richmond-Burton High SchoolGrades: 9-12Distance: 4.4 mi
Schools provided by the listing agent
- Elementary: Richmond Grade School
- Middle: Nippersink Middle School
- High: Richmond-Burton Community High S
- District: 2
Source: MRED as distributed by MLS GRID. This data may not be complete. We recommend contacting the local school district to confirm school assignments for this home.

Get pre-qualified for a loan
At Zillow Home Loans, we can pre-qualify you in as little as 5 minutes with no impact to your credit score.An equal housing lender. NMLS #10287.
Sell for more on Zillow
Get a free Zillow Showcase℠ listing and you could sell for .
$543,800
2% more+ $10,876
With Zillow Showcase(estimated)
$554,676