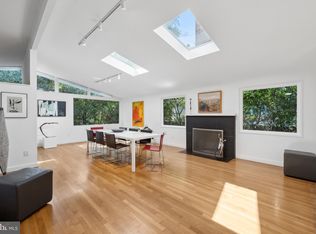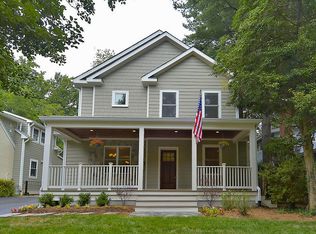Spanning over 2100 square feet, charming 3 BD 1.5 BA Rambler with a mid-century modern vibe is located in wonderful Garrett Park. This light-filled home boasts vaulted ceilings in the living room, wonderful sky-lights, a brick fireplace and hardwood floors through-out. The spacious updated kitchen offers great cabinets, plenty of countertop space and a nice area for eating. The sliding doors in the living room lead to a very cute deck in the front of the house. Three nice sized bedrooms, 1 full bath and 1 half bath are also located on this level. The partially finished lower level has high ceilings, new carpet, a family room/play space, laundry room, and a bonus room, perfect for a home-office. There's also two additional unfinished large spaces just waiting for your imagination. Perfect location to the community pool, just across the street from your backyard! Surrounded by parks, up the hill from Rock Creek Park, steps to GP parks and tennis courts. Conveniently near the MARC Train, Grosvenor Metro, Pike & Rose Center, and Whole Foods. Easy access to 495. Minutes from Strathmore Music Center, Walter Reed Hospital, NIH, Bethesda Naval Hospital, Kensington's Antique Row and downtown Bethesda.
This property is off market, which means it's not currently listed for sale or rent on Zillow. This may be different from what's available on other websites or public sources.

