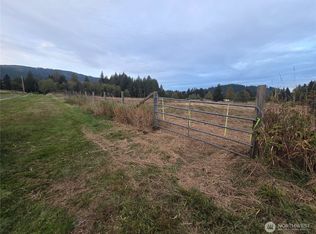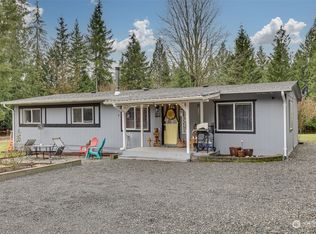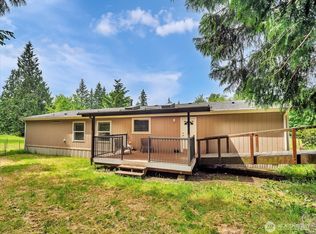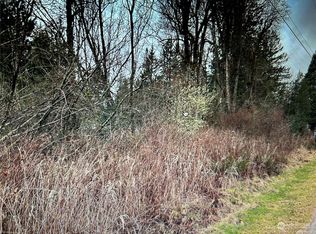Sold
Listed by:
Lou Johnson,
Keller Williams Western Realty
Bought with: RE/MAX Elite
$725,000
10902 Grandview Road, Arlington, WA 98223
3beds
2,344sqft
Single Family Residence
Built in 1925
11.68 Acres Lot
$828,200 Zestimate®
$309/sqft
$3,369 Estimated rent
Home value
$828,200
$779,000 - $886,000
$3,369/mo
Zestimate® history
Loading...
Owner options
Explore your selling options
What's special
11.5 acres of gentle rolling property, perfect for horses, livestock or cottage industry. Well built daylight basement rambler offers kitchen, dining, living room, two bedrooms, bath and a laundry room on main floor. Downstairs has outside access, small kitchen, family room, bonus room, and storage. Attached two car garage with additional space for parking a riding mower and tractor. Also, large separate garage for RV and shop. Property features a spacious barn with a large, rented residence built over it, perfect for a MIL or guest suite (well-separated in distance from main house). Mountain views, fruit orchard, charming seasonal creek and all of the niceties of country life, just minutes from Arlington! Well-maintained and move-in ready.
Zillow last checked: 8 hours ago
Listing updated: March 22, 2023 at 09:09am
Listed by:
Lou Johnson,
Keller Williams Western Realty
Bought with:
Kristine Niemi, 18836
RE/MAX Elite
Source: NWMLS,MLS#: 2018551
Facts & features
Interior
Bedrooms & bathrooms
- Bedrooms: 3
- Bathrooms: 2
- Full bathrooms: 1
- 3/4 bathrooms: 1
- Main level bedrooms: 3
Primary bedroom
- Level: Main
Bedroom
- Level: Main
Bedroom
- Level: Main
Bathroom full
- Level: Main
Bathroom three quarter
- Level: Lower
Bonus room
- Level: Lower
Dining room
- Level: Main
Entry hall
- Level: Main
Family room
- Level: Lower
Kitchen with eating space
- Level: Main
Living room
- Level: Main
Utility room
- Level: Main
Heating
- Has Heating (Unspecified Type)
Cooling
- Has cooling: Yes
Appliances
- Included: Dishwasher_, Dryer, Microwave_, Refrigerator_, StoveRange_, Washer, Dishwasher, Microwave, Refrigerator, StoveRange, Water Heater: Electric, Water Heater Location: Downstairs
Features
- Dining Room
- Flooring: Vinyl, Carpet
- Windows: Double Pane/Storm Window
- Basement: Finished
- Has fireplace: No
Interior area
- Total structure area: 2,344
- Total interior livable area: 2,344 sqft
Property
Parking
- Total spaces: 2
- Parking features: RV Parking, Driveway, Attached Garage, Detached Garage
- Attached garage spaces: 2
Features
- Levels: One
- Stories: 1
- Entry location: Main
- Patio & porch: Forced Air, Wall to Wall Carpet, Second Kitchen, Double Pane/Storm Window, Dining Room, Water Heater
- Has view: Yes
- View description: Mountain(s), Territorial
Lot
- Size: 11.68 Acres
- Features: Dead End Street, Paved, Secluded, Arena-Outdoor, Barn, Cable TV, Deck, Dog Run, Fenced-Partially, Gas Available, High Speed Internet, Outbuildings, Patio, Propane, RV Parking, Shop, Stable
- Topography: Equestrian,Level,Rolling
- Residential vegetation: Fruit Trees, Garden Space, Pasture
Details
- Parcel number: 32061800400900
- Special conditions: Standard
Construction
Type & style
- Home type: SingleFamily
- Property subtype: Single Family Residence
Materials
- Wood Siding
- Foundation: Poured Concrete
- Roof: Composition
Condition
- Year built: 1925
Utilities & green energy
- Electric: Company: PSE
- Sewer: Septic Tank
- Water: Individual Well
Community & neighborhood
Location
- Region: Arlington
- Subdivision: Arlington
Other
Other facts
- Listing terms: Cash Out,Conventional,FHA
- Cumulative days on market: 888 days
Price history
| Date | Event | Price |
|---|---|---|
| 3/16/2023 | Sold | $725,000-9.3%$309/sqft |
Source: | ||
| 2/24/2023 | Pending sale | $799,500$341/sqft |
Source: | ||
| 1/10/2023 | Contingent | $799,500$341/sqft |
Source: | ||
| 12/29/2022 | Price change | $799,500-3.1%$341/sqft |
Source: | ||
| 11/22/2022 | Listed for sale | $824,900+83.3%$352/sqft |
Source: | ||
Public tax history
| Year | Property taxes | Tax assessment |
|---|---|---|
| 2024 | $6,570 +19.2% | $732,000 +15.1% |
| 2023 | $5,511 -4.7% | $635,800 -11.5% |
| 2022 | $5,785 +8.2% | $718,300 +32.1% |
Find assessor info on the county website
Neighborhood: 98223
Nearby schools
GreatSchools rating
- 5/10Eagle Creek Elementary SchoolGrades: K-5Distance: 4.4 mi
- 4/10Post Middle SchoolGrades: 6-8Distance: 4.5 mi
- 8/10Arlington High SchoolGrades: 9-12Distance: 6.5 mi

Get pre-qualified for a loan
At Zillow Home Loans, we can pre-qualify you in as little as 5 minutes with no impact to your credit score.An equal housing lender. NMLS #10287.
Sell for more on Zillow
Get a free Zillow Showcase℠ listing and you could sell for .
$828,200
2% more+ $16,564
With Zillow Showcase(estimated)
$844,764


