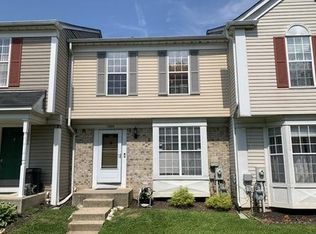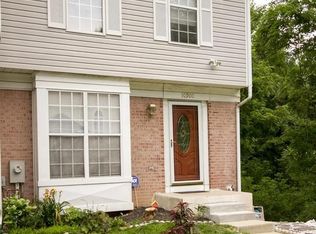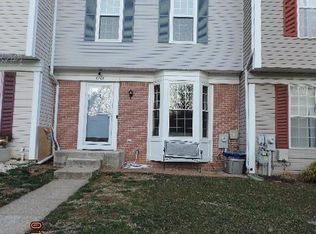Best location in Timbergrove. Backs to woods. Two decks looking into the woods. Freshly painted inside with lots of bright natural light. Entry foyer features half bath and coat closet and leads to hardwood-floored living room with bay window. Open kitchen to dining area. Refreshed kitchen with SS appliances, granite counters and tons of storage. Fully finished lower level with new carpet. Full bath, storage, laundry plus walk out to lower level deck. So quiet and peaceful. Second floor features master bedroom and bath, two additional bedrooms plus a hall bath. Roof 3 years old. Move into a wonderful home. Just a block to the pool.
This property is off market, which means it's not currently listed for sale or rent on Zillow. This may be different from what's available on other websites or public sources.


