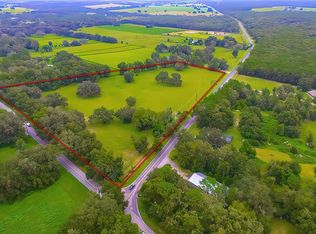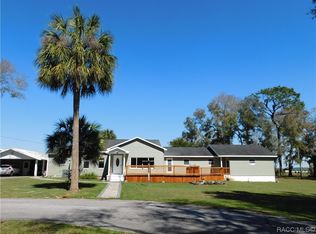Horse Farm with a total of 5 bedrooms 3/2.5/2 pool home on 14+ acres plus Guest Quarters with 2 additional bedrooms, Rolling Hills & Green Pastures 4 stall stable with tack and wash room and air conditioned workshop. Newly remodeled custom gourmet kitchen with 36" Capital gas cooktop, Miele Full size 24" x 74" Built in Tri-Zone Wine Cave/Cooler, Solid Teak top kitchen island. This home is truly magnificent. RV barn, and a 88 x 24 work shop with two garages and living quarters. Cow pens, and loading shute. Fenced and cross fenced. And the most glorious views you have ever seen. Fabulous UPDATES make this home show like new! 4 Board Fencing w NO CLIMB wire, covered deck, pool & pavers, open decking w benches, Caretaker's quarters, shop, bunk room w bath, RV pad & cover, 2 car attach. Garage/w full bath, cattle pens, inside laundry, landscaping. new HVAC's in main & guest houses. See Feature sheet attached to listing for full list of upgrades.
This property is off market, which means it's not currently listed for sale or rent on Zillow. This may be different from what's available on other websites or public sources.


