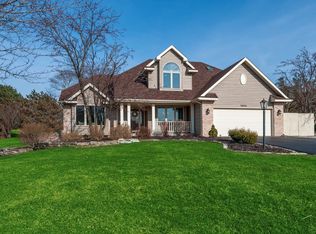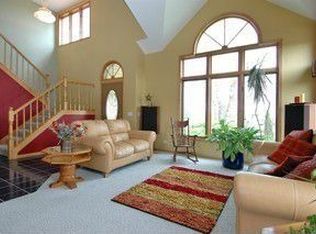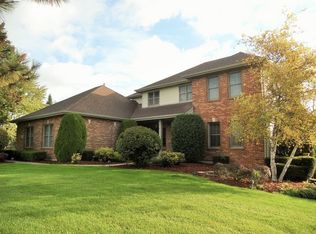Closed
$450,000
10901 Michigan Dr, Spring Grove, IL 60081
4beds
4,487sqft
Single Family Residence
Built in 1995
0.91 Acres Lot
$598,800 Zestimate®
$100/sqft
$5,227 Estimated rent
Home value
$598,800
$557,000 - $647,000
$5,227/mo
Zestimate® history
Loading...
Owner options
Explore your selling options
What's special
Lovingly Cared For and Super Clean One Owner Home in the Picturesque Breezy Lawn Estates Neighborhood! Hardwood Flooring Greets you in the Beautiful Foyer Entry and takes you through to the 2 Storied Family Room with a Beautiful Fireplace Backdrop, and turns to Glass French Doors Den (1st Floor Office) and brings you back to the Large Kitchen Space! Spacious Master Bedroom Suite on the Bedroom Level, along with 3 more Bedrooms! The Walkout Basement has a Finished Bedroom/Bonus Room and Full Bath; it's just waiting for you to Finish the Greatroom space to your liking and will surely bring the Large Patio in with the Outdoor Living Opportunities! Large Open Backyard Space provides lots of Fun and Outdoor Play! 3 Car Garage and a Nice Big Driveway! Roof, Siding, Gutters, Downspouts New in 2021. Priced for you to be able to Repair/Replace the Deck off the Kitchen Level the way you choose!
Zillow last checked: 8 hours ago
Listing updated: November 21, 2024 at 12:21am
Listing courtesy of:
Carolyn Schartz, CNC,CSC,SFR,SRES 847-502-0918,
Baird & Warner
Bought with:
Carolyn Schartz, CNC,CSC,SFR,SRES
Baird & Warner
Source: MRED as distributed by MLS GRID,MLS#: 12088047
Facts & features
Interior
Bedrooms & bathrooms
- Bedrooms: 4
- Bathrooms: 4
- Full bathrooms: 3
- 1/2 bathrooms: 1
Primary bedroom
- Features: Flooring (Carpet), Bathroom (Full, Double Sink, Tub & Separate Shwr)
- Level: Second
- Area: 380 Square Feet
- Dimensions: 20X19
Bedroom 2
- Features: Flooring (Carpet)
- Level: Second
- Area: 288 Square Feet
- Dimensions: 18X16
Bedroom 3
- Features: Flooring (Carpet)
- Level: Second
- Area: 255 Square Feet
- Dimensions: 17X15
Bedroom 4
- Features: Flooring (Carpet)
- Level: Second
- Area: 210 Square Feet
- Dimensions: 15X14
Bonus room
- Features: Flooring (Carpet)
- Level: Basement
- Area: 400 Square Feet
- Dimensions: 20X20
Breakfast room
- Features: Flooring (Hardwood)
- Level: Main
- Area: 280 Square Feet
- Dimensions: 20X14
Den
- Features: Flooring (Hardwood)
- Level: Main
- Area: 270 Square Feet
- Dimensions: 18X15
Dining room
- Features: Flooring (Carpet)
- Level: Main
- Area: 270 Square Feet
- Dimensions: 18X15
Family room
- Features: Flooring (Hardwood)
- Level: Main
- Area: 360 Square Feet
- Dimensions: 20X18
Foyer
- Features: Flooring (Hardwood)
- Level: Main
- Area: 90 Square Feet
- Dimensions: 10X9
Kitchen
- Features: Kitchen (Eating Area-Breakfast Bar, Eating Area-Table Space, Pantry-Closet), Flooring (Hardwood)
- Level: Main
- Area: 360 Square Feet
- Dimensions: 20X18
Laundry
- Level: Main
- Area: 60 Square Feet
- Dimensions: 10X6
Living room
- Features: Flooring (Carpet)
- Level: Main
- Area: 270 Square Feet
- Dimensions: 18X15
Heating
- Natural Gas, Forced Air
Cooling
- Central Air
Appliances
- Included: Double Oven, Range, Microwave, Dishwasher, Refrigerator, Washer, Dryer, Water Softener, Water Softener Owned, Humidifier, Multiple Water Heaters, Gas Water Heater
- Laundry: Main Level, Gas Dryer Hookup
Features
- Cathedral Ceiling(s), Walk-In Closet(s), High Ceilings, Open Floorplan, Separate Dining Room, Pantry
- Flooring: Hardwood
- Basement: Partially Finished,Exterior Entry,Full,Walk-Out Access
- Attic: Full
- Number of fireplaces: 1
- Fireplace features: Wood Burning, Gas Starter, Family Room
Interior area
- Total structure area: 4,487
- Total interior livable area: 4,487 sqft
- Finished area below ground: 300
Property
Parking
- Total spaces: 3
- Parking features: Asphalt, Garage Door Opener, On Site, Garage Owned, Attached, Garage
- Attached garage spaces: 3
- Has uncovered spaces: Yes
Accessibility
- Accessibility features: No Disability Access
Features
- Stories: 2
- Patio & porch: Deck, Patio
Lot
- Size: 0.91 Acres
- Dimensions: 259X256X218X207
- Features: Landscaped
Details
- Parcel number: 0507227009
- Special conditions: None
- Other equipment: Water-Softener Owned, Central Vacuum, TV-Cable, Ceiling Fan(s), Sump Pump
Construction
Type & style
- Home type: SingleFamily
- Architectural style: Traditional
- Property subtype: Single Family Residence
Materials
- Vinyl Siding
- Foundation: Concrete Perimeter
- Roof: Asphalt
Condition
- New construction: No
- Year built: 1995
Details
- Builder model: CUSTOM
Utilities & green energy
- Sewer: Septic Tank
- Water: Well
Community & neighborhood
Security
- Security features: Security System, Carbon Monoxide Detector(s), Closed Circuit Camera(s)
Community
- Community features: Street Lights, Street Paved
Location
- Region: Spring Grove
- Subdivision: Breezy Lawn Estates
HOA & financial
HOA
- Has HOA: Yes
- HOA fee: $75 annually
- Services included: Insurance
Other
Other facts
- Listing terms: Conventional
- Ownership: Fee Simple w/ HO Assn.
Price history
| Date | Event | Price |
|---|---|---|
| 11/19/2024 | Sold | $450,000$100/sqft |
Source: | ||
| 9/17/2024 | Listed for sale | $450,000$100/sqft |
Source: | ||
| 8/31/2024 | Contingent | $450,000$100/sqft |
Source: | ||
| 8/19/2024 | Price change | $450,000-3.2%$100/sqft |
Source: | ||
| 8/1/2024 | Price change | $465,000-0.9%$104/sqft |
Source: | ||
Public tax history
| Year | Property taxes | Tax assessment |
|---|---|---|
| 2024 | $11,484 +3.4% | $160,909 +10% |
| 2023 | $11,110 +6.4% | $146,231 +13.7% |
| 2022 | $10,442 +5.2% | $128,634 +6.1% |
Find assessor info on the county website
Neighborhood: 60081
Nearby schools
GreatSchools rating
- 6/10Richmond Grade SchoolGrades: PK-5Distance: 4.6 mi
- 6/10Nippersink Middle SchoolGrades: 6-8Distance: 4.2 mi
- 8/10Richmond-Burton High SchoolGrades: 9-12Distance: 5 mi
Schools provided by the listing agent
- High: Richmond-Burton Community High S
- District: 2
Source: MRED as distributed by MLS GRID. This data may not be complete. We recommend contacting the local school district to confirm school assignments for this home.
Get a cash offer in 3 minutes
Find out how much your home could sell for in as little as 3 minutes with a no-obligation cash offer.
Estimated market value$598,800
Get a cash offer in 3 minutes
Find out how much your home could sell for in as little as 3 minutes with a no-obligation cash offer.
Estimated market value
$598,800


