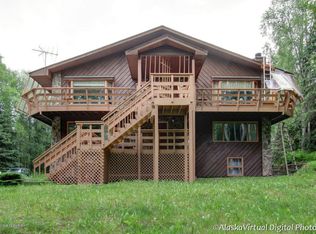Sold on 11/04/24
Price Unknown
10901 Lipscomb St, Anchorage, AK 99516
4beds
2,593sqft
Single Family Residence
Built in 2016
1.02 Acres Lot
$834,600 Zestimate®
$--/sqft
$4,318 Estimated rent
Home value
$834,600
$734,000 - $951,000
$4,318/mo
Zestimate® history
Loading...
Owner options
Explore your selling options
What's special
Discover this beautiful ranch-style residence on a partially wooded acre lot. Featuring a modern open floorplan, this home includes an impressive kitchen w/white cabinetry, quartz countertops, large breakfast bar island, and under-counter lighting. The living area is enhanced by vaulted ceilings, beautiful windows, and a cozy gas fireplace. Built-ins throughout the home add to it's appeal.The spacious primary suite offers its own gas fireplace, two closets, and a bathroom with a jetted tub, separate shower, and double vanities. A private patio door off primary suite adds an extra touch of seclusion. Three additional generously sized bedrooms, with two featuring walk-in closets, provide ample space for everyone. Interior walls are insulated for sound dampening. Enjoy outdoor living with a covered patio with stub for natural gas off the dining area, plus an additional uncovered space perfect for entertaining or relaxing. The property also includes a three-car garage, a gravel pad for extra parking and space for outdoor toys. Don't miss out on this exceptional opportunity!
Zillow last checked: 8 hours ago
Listing updated: November 04, 2024 at 01:50pm
Listed by:
Shanda L Rice,
Herrington and Company, LLC,
Rachel Butler,
Herrington and Company, LLC
Bought with:
Lorrie Seward
Real Broker Alaska
Source: AKMLS,MLS#: 24-11555
Facts & features
Interior
Bedrooms & bathrooms
- Bedrooms: 4
- Bathrooms: 3
- Full bathrooms: 1
- 3/4 bathrooms: 1
- 1/2 bathrooms: 1
Heating
- Forced Air
Appliances
- Included: Dishwasher, Electric Cooktop, Microwave, Range/Oven, Refrigerator
- Laundry: Washer &/Or Dryer Hookup
Features
- BR/BA on Main Level, BR/BA Primary on Main Level, Quartz Counters, Vaulted Ceiling(s)
- Flooring: Luxury Vinyl
- Windows: Window Coverings
- Has basement: No
- Has fireplace: Yes
- Fireplace features: Gas
- Common walls with other units/homes: No Common Walls
Interior area
- Total structure area: 2,593
- Total interior livable area: 2,593 sqft
Property
Parking
- Total spaces: 3
- Parking features: Garage Door Opener, Paved, Attached, Heated Garage, No Carport
- Attached garage spaces: 3
- Has uncovered spaces: Yes
Accessibility
- Accessibility features: Handicap Accessible
Features
- Patio & porch: Deck/Patio
- Exterior features: Private Yard
- Has spa: Yes
- Spa features: Bath
- Waterfront features: None, No Access
Lot
- Size: 1.02 Acres
- Topography: Level,Sloping
Details
- Parcel number: 0151411800001
- Zoning: R6
- Zoning description: Suburban Residential
Construction
Type & style
- Home type: SingleFamily
- Architectural style: Ranch
- Property subtype: Single Family Residence
Materials
- Block, Concrete, Wood Frame - 2x6, Wood Frame - 2x8, Wood Siding
- Foundation: Block
- Roof: Asphalt,Shingle
Condition
- New construction: No
- Year built: 2016
Details
- Builder name: L K Construction
Utilities & green energy
- Sewer: Septic Tank
- Water: Well
- Utilities for property: Cable Connected
Community & neighborhood
Location
- Region: Anchorage
Other
Other facts
- Road surface type: Paved
Price history
| Date | Event | Price |
|---|---|---|
| 11/4/2024 | Sold | -- |
Source: | ||
| 9/12/2024 | Pending sale | $799,000$308/sqft |
Source: | ||
| 9/7/2024 | Listed for sale | $799,000$308/sqft |
Source: | ||
Public tax history
| Year | Property taxes | Tax assessment |
|---|---|---|
| 2025 | $12,345 +7.5% | $781,800 +10% |
| 2024 | $11,479 +6.3% | $711,000 +12.1% |
| 2023 | $10,797 +2% | $634,000 +0.8% |
Find assessor info on the county website
Neighborhood: Huffman-O'Malley
Nearby schools
GreatSchools rating
- NAO'malley Elementary SchoolGrades: PK-6Distance: 0.9 mi
- 5/10Hanshew Middle SchoolGrades: 7-8Distance: 1.3 mi
- 9/10Service High SchoolGrades: 9-12Distance: 1.3 mi
Schools provided by the listing agent
- Elementary: O'Malley
- Middle: Hanshew
- High: Service
Source: AKMLS. This data may not be complete. We recommend contacting the local school district to confirm school assignments for this home.
