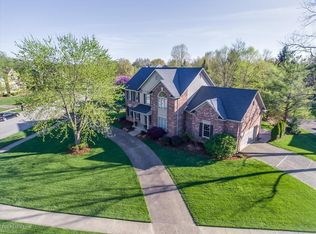Enjoy this home nestled in the established and prestigious Community of Owl Creek!! This beautiful home has 4 Bedroom, 2.5 Bath with some updates, 2 year young roof with oversized 5''downspouts to assist with drainage away from the home, Anderson double pane windows, new paint, GLEAMING HARDWOOD FLOORING ON THE 1ST AND 2ND FLOORS, 2 Family Rooms, large Eat-In Kitchen, Dining Area, Formal Dining Room, Living Room/Office, 3 CAR GARAGE w/triple wide driveway!!, partially finished basement with possible 5th & 6th Bedroom, Media Room and 2 large unfinished areas waiting for your design!! When you walk in this home you are greeting by the Entry Foyer with gleaming hardwood floors, double entry closets, crown molding, chandelier and opens to the
This property is off market, which means it's not currently listed for sale or rent on Zillow. This may be different from what's available on other websites or public sources.
