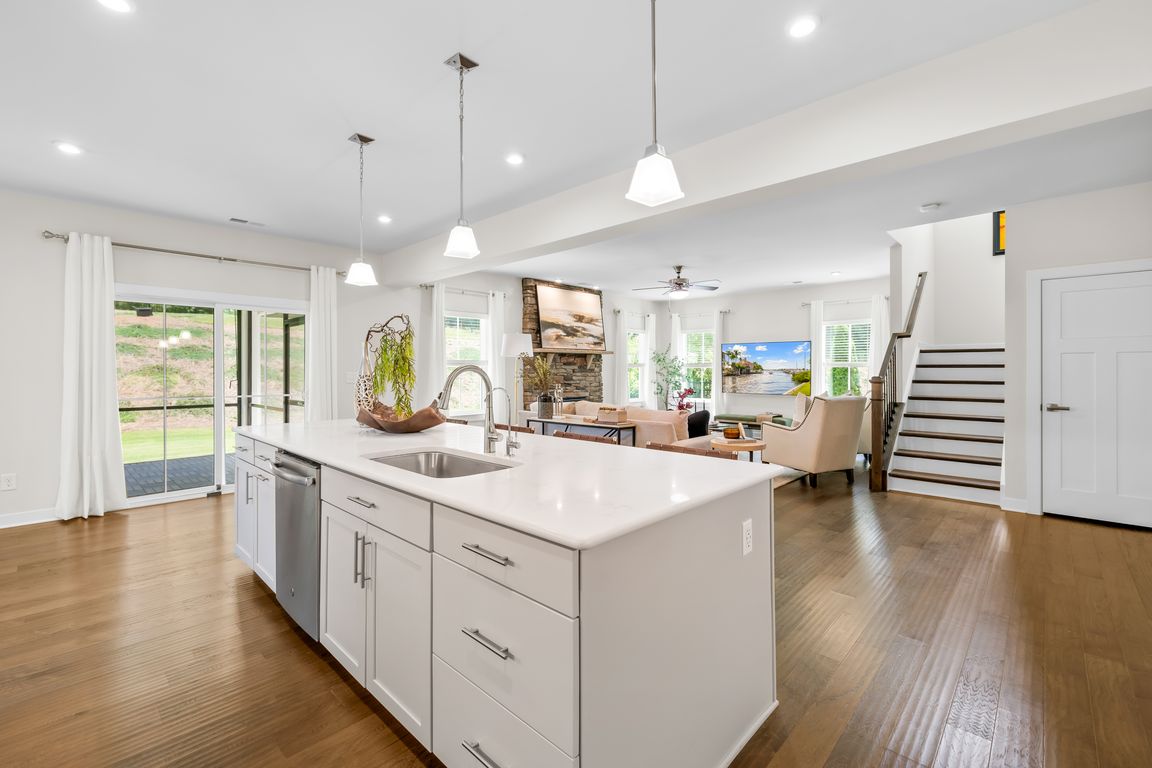
Under contract-showPrice cut: $30K (9/19)
$769,000
5beds
3,428sqft
10901 Greenvale Dr, Harrisburg, NC 28075
5beds
3,428sqft
Single family residence
Built in 2019
0.41 Acres
3 Attached garage spaces
$224 price/sqft
$940 annually HOA fee
What's special
Cozy fireplaceOpen loftOpen floor planScreened porchConvection wall ovensInduction stoveModern kitchen
Nestled in the the highly desired neighborhood of Grantham in Harrisburg, 10901 Greenvale Drive is a stunning 5-bedroom, 4-bathroom home. Built in 2019, it sits on a 0.41-acre lot, providing space for relaxation and entertainment. Fully updated open floor plan, spacious living area, a modern kitchen with convection wall ovens and ...
- 159 days |
- 609 |
- 20 |
Source: Canopy MLS as distributed by MLS GRID,MLS#: 4259020
Travel times
Kitchen
Living Room
Primary Bedroom
Zillow last checked: 8 hours ago
Listing updated: October 30, 2025 at 07:52am
Listing Provided by:
Jeff Villines villinespropertygroup@gmail.com,
Real Broker, LLC
Source: Canopy MLS as distributed by MLS GRID,MLS#: 4259020
Facts & features
Interior
Bedrooms & bathrooms
- Bedrooms: 5
- Bathrooms: 4
- Full bathrooms: 4
- Main level bedrooms: 1
Primary bedroom
- Level: Upper
Bedroom s
- Level: Upper
Bedroom s
- Level: Main
Bedroom s
- Level: Upper
Bathroom full
- Level: Upper
Other
- Level: Main
Dining room
- Level: Main
Kitchen
- Level: Main
Laundry
- Level: Main
Living room
- Level: Main
Loft
- Level: Upper
Other
- Level: Main
Heating
- Forced Air, Natural Gas
Cooling
- Central Air
Appliances
- Included: Dishwasher, Disposal, Electric Cooktop, Electric Oven, Exhaust Hood, Microwave, Wall Oven
- Laundry: Mud Room, Main Level
Features
- Has basement: No
Interior area
- Total structure area: 3,428
- Total interior livable area: 3,428 sqft
- Finished area above ground: 3,428
- Finished area below ground: 0
Property
Parking
- Total spaces: 3
- Parking features: Driveway, Attached Garage, Garage on Main Level
- Attached garage spaces: 3
- Has uncovered spaces: Yes
Features
- Levels: Two
- Stories: 2
- Pool features: Community
Lot
- Size: 0.41 Acres
Details
- Parcel number: 55055594850000
- Zoning: RM
- Special conditions: Standard
Construction
Type & style
- Home type: SingleFamily
- Property subtype: Single Family Residence
Materials
- Brick Partial, Hardboard Siding
- Foundation: Slab
- Roof: Composition
Condition
- New construction: No
- Year built: 2019
Utilities & green energy
- Sewer: Public Sewer
- Water: City
Community & HOA
Community
- Features: Cabana, Playground, Sidewalks, Street Lights
- Subdivision: Grantham
HOA
- Has HOA: Yes
- HOA fee: $940 annually
- HOA name: Grantham of Cabarrus HOA
- HOA phone: 704-875-7299
Location
- Region: Harrisburg
Financial & listing details
- Price per square foot: $224/sqft
- Tax assessed value: $636,380
- Annual tax amount: $6,275
- Date on market: 5/29/2025
- Listing terms: Cash,Conventional
- Exclusions: Staging company curtain rods and holders
- Road surface type: Concrete, Paved