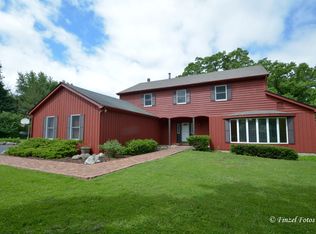Closed
$800,000
10901 Gasch Rd, Harvard, IL 60033
5beds
--sqft
Single Family Residence
Built in 1989
50 Acres Lot
$809,000 Zestimate®
$--/sqft
$3,459 Estimated rent
Home value
$809,000
$736,000 - $882,000
$3,459/mo
Zestimate® history
Loading...
Owner options
Explore your selling options
What's special
Country living is waiting for you! Majestic 50 acres of gently rolling pastures. Step into this amazing custom home, 4 bedroom, 2.5 bath- short walk across the deck to the detached 3 season room, through the garage or the exterior private entrance is a 1 bedroom apartment, that has a two story great room with a beautiful stone fireplace, loft overlook, den and bathroom. But that's not all, there is an outbuilding for extra parking and a heated workshop. The basement of the home has a wonderful workshop space and ample storage. There are two water heaters and two furnaces. The list is long and this beauty deserves a walkthrough. This solid home is ready for new owners to make amazing memories.
Zillow last checked: 8 hours ago
Listing updated: May 07, 2025 at 12:50pm
Listing courtesy of:
Becky Kirchner 205-365-5113,
RE/MAX Plaza
Bought with:
BJ Tregoning
Redfin Corporation
Source: MRED as distributed by MLS GRID,MLS#: 12270462
Facts & features
Interior
Bedrooms & bathrooms
- Bedrooms: 5
- Bathrooms: 3
- Full bathrooms: 2
- 1/2 bathrooms: 1
Primary bedroom
- Features: Bathroom (Full)
- Level: Main
- Area: 221 Square Feet
- Dimensions: 17X13
Bedroom 2
- Level: Basement
- Area: 156 Square Feet
- Dimensions: 12X13
Bedroom 3
- Level: Basement
- Area: 221 Square Feet
- Dimensions: 17X13
Bedroom 4
- Level: Basement
- Area: 168 Square Feet
- Dimensions: 14X12
Bedroom 5
- Level: Second
- Area: 187 Square Feet
- Dimensions: 17X11
Bonus room
- Level: Second
- Area: 276 Square Feet
- Dimensions: 23X12
Den
- Level: Main
- Area: 414 Square Feet
- Dimensions: 18X23
Dining room
- Level: Main
- Area: 195 Square Feet
- Dimensions: 13X15
Family room
- Level: Main
- Area: 406 Square Feet
- Dimensions: 29X14
Kitchen
- Features: Kitchen (Galley, Pantry-Walk-in)
- Level: Main
- Area: 70 Square Feet
- Dimensions: 10X7
Kitchen 2nd
- Level: Main
- Area: 144 Square Feet
- Dimensions: 12X12
Laundry
- Level: Main
- Area: 132 Square Feet
- Dimensions: 12X11
Living room
- Level: Main
- Area: 195 Square Feet
- Dimensions: 13X15
Loft
- Level: Second
- Area: 90 Square Feet
- Dimensions: 10X9
Storage
- Level: Basement
- Area: 1064 Square Feet
- Dimensions: 38X28
Sun room
- Level: Main
- Area: 240 Square Feet
- Dimensions: 16X15
Heating
- Propane
Cooling
- Central Air
Appliances
- Included: Multiple Water Heaters, Gas Water Heater
- Laundry: Main Level
Features
- Wet Bar, 1st Floor Bedroom, In-Law Floorplan, 1st Floor Full Bath, Walk-In Closet(s), Separate Dining Room, Pantry, Workshop
- Flooring: Hardwood
- Windows: Screens, Window Treatments
- Basement: Partially Finished,Sleeping Area,Storage Space,Full,Daylight
- Number of fireplaces: 1
- Fireplace features: Wood Burning Stove, Family Room
Interior area
- Total structure area: 0
Property
Parking
- Total spaces: 5
- Parking features: Garage Door Opener, Garage, On Site, Garage Owned, Attached
- Attached garage spaces: 5
- Has uncovered spaces: Yes
Accessibility
- Accessibility features: No Disability Access
Features
- Stories: 1
- Patio & porch: Deck, Screened
Lot
- Size: 50 Acres
- Dimensions: 1616X1314
- Features: Mature Trees
Details
- Additional structures: Workshop, Second Residence, Utility Building(s)
- Additional parcels included: 0207200002
- Parcel number: 0207200003
- Special conditions: None
- Other equipment: Water-Softener Rented, Ceiling Fan(s), Sump Pump
Construction
Type & style
- Home type: SingleFamily
- Architectural style: Ranch
- Property subtype: Single Family Residence
Materials
- Aluminum Siding
- Foundation: Concrete Perimeter
- Roof: Asphalt
Condition
- New construction: No
- Year built: 1989
Utilities & green energy
- Electric: Circuit Breakers
- Sewer: Septic Tank
- Water: Well
Community & neighborhood
Security
- Security features: Carbon Monoxide Detector(s)
Location
- Region: Harvard
Other
Other facts
- Listing terms: Cash
- Ownership: Fee Simple
Price history
| Date | Event | Price |
|---|---|---|
| 5/7/2025 | Sold | $800,000-11.1% |
Source: | ||
| 3/29/2025 | Contingent | $900,000 |
Source: | ||
| 1/21/2025 | Listed for sale | $900,000 |
Source: | ||
Public tax history
| Year | Property taxes | Tax assessment |
|---|---|---|
| 2024 | $8,017 +1.6% | $128,293 +8.2% |
| 2023 | $7,889 +2.8% | $118,522 +10.3% |
| 2022 | $7,674 +8.6% | $107,409 +11% |
Find assessor info on the county website
Neighborhood: 60033
Nearby schools
GreatSchools rating
- 3/10Jefferson Elementary SchoolGrades: 4-5Distance: 4.4 mi
- 3/10Harvard Jr High SchoolGrades: 6-8Distance: 4.1 mi
- 2/10Harvard High SchoolGrades: 9-12Distance: 4.4 mi
Schools provided by the listing agent
- Elementary: Jefferson Elementary School
- Middle: Harvard Junior High School
- High: Harvard High School
- District: 50
Source: MRED as distributed by MLS GRID. This data may not be complete. We recommend contacting the local school district to confirm school assignments for this home.
Get pre-qualified for a loan
At Zillow Home Loans, we can pre-qualify you in as little as 5 minutes with no impact to your credit score.An equal housing lender. NMLS #10287.
