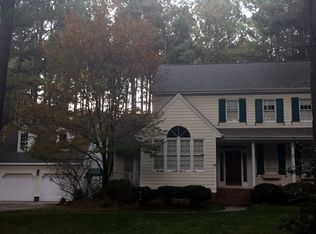Fabulous 1 acre cul de sac lot with in-ground pool-perfect for these hot summer days! Eat in Kitchen features S-S appl, quartz counters & opens to Family Room w/gas log FP. Extensive trim & moldings Formal Living & Dining Rms. All new carpet & paint throughout + new smooth ceilings.4 Bedrooms + finished Bonus Rm. 3rd floor walk up attic can be finished to give you addl space. Beautiful screened porch leads to Deck that overlooks back yard with wooded privacy. High efficiency hvac systems 5 yrs young
This property is off market, which means it's not currently listed for sale or rent on Zillow. This may be different from what's available on other websites or public sources.
