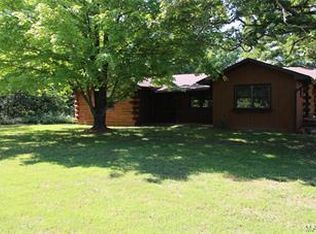Closed
Listing Provided by:
Taylor A Shifflett 573-336-4100,
Walker Real Estate Team
Bought with: Cross Creek Realty LLC
Price Unknown
10901 Crest Rd, Dixon, MO 65459
3beds
1,652sqft
Single Family Residence
Built in 1970
1.51 Acres Lot
$196,400 Zestimate®
$--/sqft
$1,000 Estimated rent
Home value
$196,400
$171,000 - $226,000
$1,000/mo
Zestimate® history
Loading...
Owner options
Explore your selling options
What's special
Check out this oversized 3 bedroom, 2 bathroom ranch style home, situated on 1.5 FLAT useable acres with a detached garage in Dixon! This property is perfect for those that long for privacy but still want to be a short drive to town or Fort Leonard Wood. Step inside and be greeted with brown laminate flooring and a woodburning fireplace that shows character and is perfect for Missouri winters. The kitchen boasts can lighting, medium-oak cabinetry, laminate countertops, a white refrigerator, dishwasher and a stainless range/oven in the center island. The master bedroom has carpet for comfort and a full master bathroom with shower. Two guest bedrooms and a guest bathroom are also located just down the hall. Enjoy the luxury of a separate laundry room with a cabinet for storage. This home features a spacious second living room area with tiled flooring for easy clean up. All of this living space on ONE floor, totaling 1652 square feet with low annual taxes & endless potential!
Zillow last checked: 8 hours ago
Listing updated: April 28, 2025 at 05:14pm
Listing Provided by:
Taylor A Shifflett 573-336-4100,
Walker Real Estate Team
Bought with:
Brian Boorom, 2021019438
Cross Creek Realty LLC
Source: MARIS,MLS#: 24039345 Originating MLS: Pulaski County Board of REALTORS
Originating MLS: Pulaski County Board of REALTORS
Facts & features
Interior
Bedrooms & bathrooms
- Bedrooms: 3
- Bathrooms: 2
- Full bathrooms: 2
- Main level bathrooms: 2
- Main level bedrooms: 3
Primary bedroom
- Features: Floor Covering: Carpeting
- Level: Main
- Area: 156
- Dimensions: 12x13
Bedroom
- Features: Floor Covering: Carpeting
- Level: Main
- Area: 120
- Dimensions: 12x10
Bedroom
- Features: Floor Covering: Carpeting
- Level: Main
- Area: 120
- Dimensions: 12x10
Primary bathroom
- Features: Floor Covering: Ceramic Tile
- Level: Main
- Area: 60
- Dimensions: 10x6
Bathroom
- Features: Floor Covering: Ceramic Tile
- Level: Main
- Area: 40
- Dimensions: 5x8
Dining room
- Features: Floor Covering: Ceramic Tile
- Level: Main
- Area: 88
- Dimensions: 11x8
Family room
- Features: Floor Covering: Ceramic Tile
- Level: Main
- Area: 252
- Dimensions: 21x12
Kitchen
- Features: Floor Covering: Ceramic Tile
- Level: Main
- Area: 110
- Dimensions: 10x11
Laundry
- Features: Floor Covering: Ceramic Tile
- Level: Main
- Area: 55
- Dimensions: 5x11
Living room
- Features: Floor Covering: Laminate
- Level: Main
- Area: 285
- Dimensions: 19x15
Heating
- Heat Pump, Electric
Cooling
- Ceiling Fan(s), Central Air, Electric
Appliances
- Included: Dishwasher, Electric Range, Electric Oven, Refrigerator, Electric Water Heater
- Laundry: Main Level
Features
- Kitchen/Dining Room Combo, Breakfast Bar, Kitchen Island, Eat-in Kitchen, Shower
- Flooring: Carpet
- Windows: Insulated Windows, Tilt-In Windows
- Basement: Crawl Space,None
- Number of fireplaces: 1
- Fireplace features: Blower Fan, Circulating, Wood Burning, Living Room
Interior area
- Total structure area: 1,652
- Total interior livable area: 1,652 sqft
- Finished area above ground: 1,652
Property
Parking
- Total spaces: 2
- Parking features: Detached, Storage, Workshop in Garage
- Garage spaces: 2
Features
- Levels: One
- Patio & porch: Patio, Covered
Lot
- Size: 1.51 Acres
- Dimensions: 1.5
- Features: Adjoins Wooded Area
Details
- Parcel number: 024.020000000024001
- Special conditions: Standard
Construction
Type & style
- Home type: SingleFamily
- Architectural style: Traditional,Ranch
- Property subtype: Single Family Residence
Materials
- Vinyl Siding
Condition
- Year built: 1970
Utilities & green energy
- Sewer: Lagoon
- Water: Well
Community & neighborhood
Location
- Region: Dixon
Other
Other facts
- Listing terms: Cash,Conventional,FHA,USDA Loan,VA Loan
- Ownership: Private
- Road surface type: Gravel
Price history
| Date | Event | Price |
|---|---|---|
| 11/7/2024 | Sold | -- |
Source: | ||
| 9/23/2024 | Pending sale | $184,900$112/sqft |
Source: | ||
| 8/21/2024 | Listed for sale | $184,900$112/sqft |
Source: | ||
| 8/31/2012 | Sold | -- |
Source: | ||
Public tax history
| Year | Property taxes | Tax assessment |
|---|---|---|
| 2024 | $599 +0.5% | $14,548 |
| 2023 | $596 +0.1% | $14,548 |
| 2022 | $596 | $14,548 +4.2% |
Find assessor info on the county website
Neighborhood: 65459
Nearby schools
GreatSchools rating
- 6/10Dixon Elementary SchoolGrades: PK-5Distance: 3.2 mi
- 4/10Dixon Middle SchoolGrades: 6-8Distance: 3.6 mi
- 2/10Dixon High SchoolGrades: 9-12Distance: 3.7 mi
Schools provided by the listing agent
- Elementary: Dixon Elem.
- Middle: Dixon Middle
- High: Dixon High
Source: MARIS. This data may not be complete. We recommend contacting the local school district to confirm school assignments for this home.
