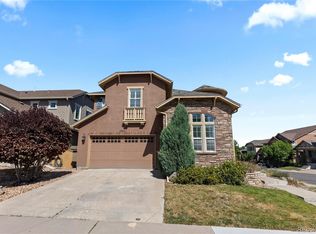This spectacular home by Shea located in the Hearth neighborhood of Highlands Ranch. Premier location, walk to Rec Center at South Ridge and Paint Brush park & only minutes from Daniels Park, 1,000+ acres of hiking, mountain biking. Membership to all four Rec Centers (East Ridge, West Ridge, North Ridge and South Ridge) included with the rent. Custom designed home with a roomy master bedroom with its own full bath, coffee bar and a large walk-in closet on 2nd floor. Master bedroom contains a built-in loft that can be used for entertainment or kids playroom. 1 big bedroom with full bathroom on 2nd floor. 2 bedrooms with jack and jill bathroom on 2nd floor. Main floor has formal dining area, guest bedroom or office, bathroom. Gourmet Dream Kitchen with 42" cabinets, slab granite counters + island, stainless appliances including 5 burner gas cook top, double oven. Open floor plan. Large deck for entertainment and cookouts. For more details or to schedule a showing please call or text Subodh . Included: - Grill - Washer and dryer - 55'' TV Owners pays for HOA. Tenant is responsible for Utilities (Water & Electricity). All tenants over the age of 18 will be required to apply and pay a $35.00 Non-refundable credit and criminal background check done by a 3rd party.
This property is off market, which means it's not currently listed for sale or rent on Zillow. This may be different from what's available on other websites or public sources.
