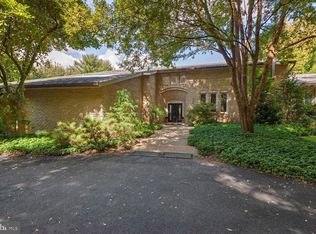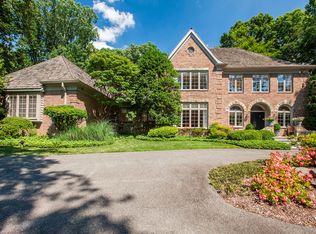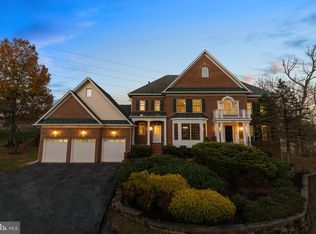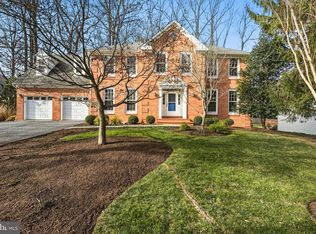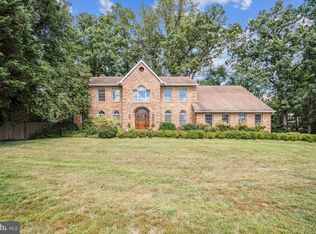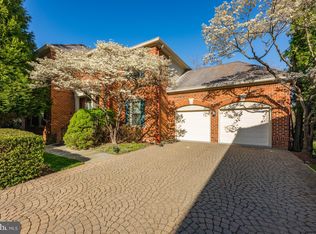Experience the essence of luxury living in this timeless brick colonial, perfectly sited on 2.57 serene acres less than two miles from Potomac Village. Four fireplaces, exquisite moldings, ten Maria Theresa designer chandeliers, and rich hardwood and bamboo flooring create an elegant backdrop for both traditional and contemporary furnishings. A grand two-story marble foyer sets the tone for the beautifully renovated interior, which offers gracious formal rooms, six bedrooms, five renovated full baths, and a main-level library wrapped in warm wood paneling. The chef’s kitchen dazzles with new quartz counters and cabinetry, Viking appliances, a custom backsplash, expansive center island, and built-in wine niches. It flows seamlessly into a sun-filled breakfast area and a welcoming family room appointed with a beamed ceiling and wood-burning fireplace, all opening onto the expansive deck. Upstairs, five bedrooms and three full baths include a luxurious primary suite featuring a spa-inspired bath with custom inlaid tile, heated floors, rainfall shower, jetted tub, and private balcony overlooking the grounds. The light-filled walkout lower level provides exceptional space for entertaining, showcasing a large recreation room with a floor-to-ceiling stone fireplace, a full bar, a spacious bedroom, and a full bath. A second full kitchen adds convenience for hosting, guests, or an au-pair. Outdoor living is equally impressive, with a summer kitchen and grill area, gazebo, level lawn, and tranquil tree-lined backdrop. A private trail winds through the property to a secluded tennis court. Designed for comfort and ease, the home features all new windows and patio doors, a new Luxury Grand Manor slate-style roof, two in-wall surround sound systems, laundry on all three levels, and two high-capacity HVAC units. Just moments from Potomac Village’s shops and restaurants, top public and private schools, and the amenities of the nation’s capital, this exceptional property blends classic elegance with modern function and resort-style living.
For sale
$1,940,000
10900 Tara Rd, Rockville, MD 20854
6beds
6,109sqft
Est.:
Single Family Residence
Built in 1978
2.57 Acres Lot
$-- Zestimate®
$318/sqft
$-- HOA
What's special
Level lawnFour fireplacesFull barBuilt-in wine nichesTimeless brick colonialBeautifully renovated interiorGrand two-story marble foyer
- 82 days |
- 2,767 |
- 120 |
Zillow last checked: 8 hours ago
Listing updated: December 15, 2025 at 01:28pm
Listed by:
Wendy Banner 301-365-9090,
Compass (301) 298-1001,
Listing Team: Banner Team, Co-Listing Team: Banner Team,Co-Listing Agent: Michelle R Teichberg 301-775-7263,
Compass
Source: Bright MLS,MLS#: MDMC2204022
Tour with a local agent
Facts & features
Interior
Bedrooms & bathrooms
- Bedrooms: 6
- Bathrooms: 5
- Full bathrooms: 5
- Main level bathrooms: 1
Basement
- Area: 2203
Heating
- Forced Air, Zoned, Electric
Cooling
- Central Air, Zoned, Electric
Appliances
- Included: Disposal, Dishwasher, Microwave, Cooktop, Dryer, Exhaust Fan, Self Cleaning Oven, Oven, Range Hood, Refrigerator, Washer, Electric Water Heater
- Laundry: Main Level
Features
- 2nd Kitchen, Bathroom - Walk-In Shower, Soaking Tub, Butlers Pantry, Crown Molding, Curved Staircase, Family Room Off Kitchen, Floor Plan - Traditional, Formal/Separate Dining Room, Kitchen - Gourmet, Kitchen Island, Kitchen - Table Space, Primary Bath(s), Recessed Lighting, Upgraded Countertops, Walk-In Closet(s), 9'+ Ceilings, Dry Wall, High Ceilings
- Flooring: Hardwood, Bamboo, Marble, Wood
- Doors: Double Entry, Sliding Glass, Insulated
- Windows: Double Hung, Window Treatments
- Basement: Walk-Out Access
- Number of fireplaces: 4
- Fireplace features: Mantel(s), Marble
Interior area
- Total structure area: 6,609
- Total interior livable area: 6,109 sqft
- Finished area above ground: 4,406
- Finished area below ground: 1,703
Video & virtual tour
Property
Parking
- Total spaces: 3
- Parking features: Inside Entrance, Garage Faces Side, Circular Driveway, Asphalt, Driveway, Attached
- Attached garage spaces: 3
- Has uncovered spaces: Yes
Accessibility
- Accessibility features: None
Features
- Levels: Three
- Stories: 3
- Exterior features: Extensive Hardscape, Lighting, Tennis Court(s), Sport Court
- Pool features: None
- Has view: Yes
- View description: Trees/Woods
Lot
- Size: 2.57 Acres
- Features: Suburban
Details
- Additional structures: Above Grade, Below Grade
- Parcel number: 161001598248
- Zoning: RE2
- Special conditions: Standard
Construction
Type & style
- Home type: SingleFamily
- Architectural style: Colonial
- Property subtype: Single Family Residence
Materials
- Brick
- Foundation: Concrete Perimeter
- Roof: Architectural Shingle
Condition
- Very Good
- New construction: No
- Year built: 1978
- Major remodel year: 2021
Utilities & green energy
- Electric: 200+ Amp Service
- Sewer: Public Sewer
- Water: Public
- Utilities for property: Underground Utilities, Broadband, Cable, DSL, Fiber Optic
Green energy
- Energy generation: PV Solar Array(s) Leased
Community & HOA
Community
- Security: Electric Alarm
- Subdivision: Potomac View Estates
HOA
- Has HOA: No
Location
- Region: Rockville
- Municipality: N/A
Financial & listing details
- Price per square foot: $318/sqft
- Tax assessed value: $1,505,800
- Annual tax amount: $16,731
- Date on market: 10/17/2025
- Listing agreement: Exclusive Agency
- Ownership: Fee Simple
- Road surface type: Paved
Estimated market value
Not available
Estimated sales range
Not available
$6,834/mo
Price history
Price history
| Date | Event | Price |
|---|---|---|
| 10/17/2025 | Listed for sale | $1,940,000$318/sqft |
Source: | ||
| 9/18/2025 | Listing removed | $1,940,000$318/sqft |
Source: | ||
| 8/14/2025 | Listed for sale | $1,940,000+124.3%$318/sqft |
Source: | ||
| 10/11/2019 | Sold | $865,000-17.6%$142/sqft |
Source: Public Record Report a problem | ||
| 8/19/2019 | Listed for sale | $1,049,900$172/sqft |
Source: RE/MAX Pros #1004328795 Report a problem | ||
Public tax history
Public tax history
| Year | Property taxes | Tax assessment |
|---|---|---|
| 2025 | $18,163 +13.4% | $1,505,800 +8.3% |
| 2024 | $16,011 +8.9% | $1,390,800 +9% |
| 2023 | $14,700 +14.8% | $1,275,800 +9.9% |
Find assessor info on the county website
BuyAbility℠ payment
Est. payment
$9,625/mo
Principal & interest
$7523
Property taxes
$1423
Home insurance
$679
Climate risks
Neighborhood: 20854
Nearby schools
GreatSchools rating
- 8/10Potomac Elementary SchoolGrades: K-5Distance: 2 mi
- 9/10Herbert Hoover Middle SchoolGrades: 6-8Distance: 2.8 mi
- 9/10Winston Churchill High SchoolGrades: 9-12Distance: 3.1 mi
Schools provided by the listing agent
- Elementary: Potomac
- Middle: Herbert Hoover
- High: Winston Churchill
- District: Montgomery County Public Schools
Source: Bright MLS. This data may not be complete. We recommend contacting the local school district to confirm school assignments for this home.
- Loading
- Loading
