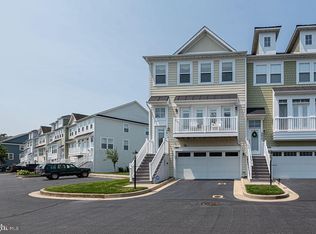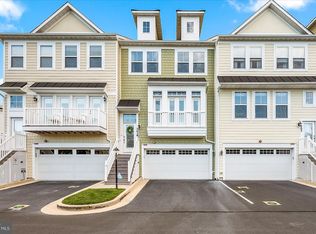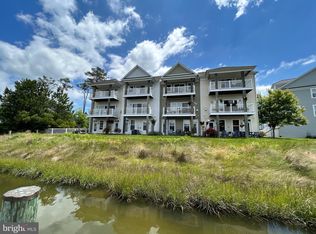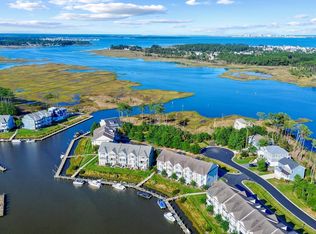Sold for $670,000 on 11/05/25
Zestimate®
$670,000
10900 Holystone Ln UNIT 201, Berlin, MD 21811
3beds
2,844sqft
Townhouse
Built in 2009
-- sqft lot
$670,000 Zestimate®
$236/sqft
$3,576 Estimated rent
Home value
$670,000
$610,000 - $737,000
$3,576/mo
Zestimate® history
Loading...
Owner options
Explore your selling options
What's special
Stunning Townhome for Sale in Premier Glen Riddle — Marina & Sunset Views Discover your new home in the premier, gated community of Glen Riddle in Berlin, MD. This beautiful townhome offers peaceful, west-facing decks with sweeping views over the marina — perfect for evening sunsets and effortless relaxation. Highlights: - Spacious townhome with private west-facing decks overlooking the marina - Abundant natural light - Views of Turville Creek on one side and the Marina on the west side. - Premier, gated community with exceptional on-site amenities - Two golf courses, pickleball and tennis courts, community pool, playground, and more - On-site dining at Ruth’s Chris Steak House - Close to downtown Berlin, beaches, and area attractions This is a rare opportunity to own in one of the Eastern Shore’s most sought-after communities. Granite countertops, new luxury vinyl flooring, This townhomes show pride of ownership. Sellers have upgraded the storage in the garage, shiplap in bathroom, freshly painted and more.
Zillow last checked: 8 hours ago
Listing updated: November 05, 2025 at 09:14am
Listed by:
Mary Rice 410-726-4984,
Engel & Volkers Ocean City
Bought with:
Debbie Bennington, 621595
Berkshire Hathaway HomeServices PenFed Realty - OP
Source: Bright MLS,MLS#: MDWO2033626
Facts & features
Interior
Bedrooms & bathrooms
- Bedrooms: 3
- Bathrooms: 4
- Full bathrooms: 3
- 1/2 bathrooms: 1
- Main level bathrooms: 1
Bathroom 3
- Level: Lower
Bonus room
- Level: Main
Bonus room
- Level: Lower
Dining room
- Level: Main
Kitchen
- Level: Main
Laundry
- Level: Lower
Living room
- Level: Main
Heating
- Heat Pump, Natural Gas
Cooling
- Heat Pump, Electric
Appliances
- Included: Gas Water Heater
- Laundry: Laundry Room
Features
- Has basement: No
- Has fireplace: No
Interior area
- Total structure area: 2,844
- Total interior livable area: 2,844 sqft
- Finished area above ground: 2,844
- Finished area below ground: 0
Property
Parking
- Total spaces: 2
- Parking features: Storage, Garage Faces Front, Garage Door Opener, Inside Entrance, Attached
- Attached garage spaces: 2
Accessibility
- Accessibility features: 2+ Access Exits
Features
- Levels: Three
- Stories: 3
- Exterior features: Bump-outs
- Pool features: Community
Details
- Additional structures: Above Grade, Below Grade
- Parcel number: 2410766230
- Zoning: R-3
- Special conditions: Standard
Construction
Type & style
- Home type: Townhouse
- Architectural style: Coastal
- Property subtype: Townhouse
Materials
- Combination
- Foundation: Slab
Condition
- New construction: No
- Year built: 2009
Utilities & green energy
- Sewer: Public Septic
- Water: Public
Community & neighborhood
Location
- Region: Berlin
- Subdivision: Glen Riddle
HOA & financial
HOA
- Has HOA: Yes
- HOA fee: $194 monthly
- Amenities included: Boat Dock/Slip, Clubhouse, Common Grounds, Community Center, Fitness Center, Gated, Golf Course Membership Available, Jogging Path, Pool, Tennis Court(s), Tot Lots/Playground
- Services included: Common Area Maintenance, Maintenance Structure, Insurance, Lawn Care Front, Lawn Care Rear, Lawn Care Side, Maintenance Grounds, Management, Pier/Dock Maintenance, Reserve Funds, Road Maintenance, Security, Snow Removal, Trash
- Association name: LEGUM NORMAN
- Second association name: Glen Riddle Marina Villas
Other fees
- Condo and coop fee: $296 monthly
Other
Other facts
- Listing agreement: Exclusive Right To Sell
- Ownership: Condominium
Price history
| Date | Event | Price |
|---|---|---|
| 11/5/2025 | Sold | $670,000-1.5%$236/sqft |
Source: | ||
| 11/4/2025 | Pending sale | $679,999$239/sqft |
Source: | ||
| 10/5/2025 | Contingent | $679,999$239/sqft |
Source: | ||
| 10/2/2025 | Listed for sale | $679,999+38.8%$239/sqft |
Source: | ||
| 12/29/2022 | Sold | $490,000-3.9%$172/sqft |
Source: | ||
Public tax history
| Year | Property taxes | Tax assessment |
|---|---|---|
| 2025 | $3,629 +7.5% | $391,467 +11% |
| 2024 | $3,374 +1.4% | $352,600 +1.4% |
| 2023 | $3,329 +1.4% | $347,867 -1.3% |
Find assessor info on the county website
Neighborhood: 21811
Nearby schools
GreatSchools rating
- 10/10Ocean City Elementary SchoolGrades: PK-4Distance: 1.3 mi
- 10/10Stephen Decatur Middle SchoolGrades: 7-8Distance: 3.2 mi
- 7/10Stephen Decatur High SchoolGrades: 9-12Distance: 3.2 mi
Schools provided by the listing agent
- District: Worcester County Public Schools
Source: Bright MLS. This data may not be complete. We recommend contacting the local school district to confirm school assignments for this home.

Get pre-qualified for a loan
At Zillow Home Loans, we can pre-qualify you in as little as 5 minutes with no impact to your credit score.An equal housing lender. NMLS #10287.
Sell for more on Zillow
Get a free Zillow Showcase℠ listing and you could sell for .
$670,000
2% more+ $13,400
With Zillow Showcase(estimated)
$683,400


