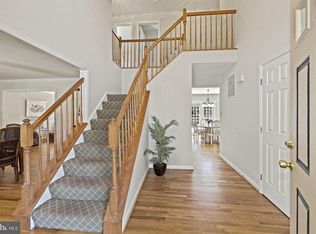GREAT PRICE ON THIS UPDATED DUFIEF MILL GEM ON QUIET CUL-DE-SAC This stunning 1990-built brick front colonial home, located on a gorgeous corner lot in the sought-after Dufief Mill neighborhood, has been updated to perfection and is totally move-in ready, with fresh paint and new carpeting! You will fall in love with this beautiful 4 bedroom/2.5 bath featuring three finished levels of luxury living, a gracious 2-story Foyer, detailed millwork, sunny bay windows and gleaming hardwood floors. The eat-in Kitchen was given a $50k renovation and includes gorgeous granite counters, stainless steel appliances, cherry cabinetry and breakfast bar seating. The Kitchen is open to the Family Room with a cozy wood burning fireplace flanked by sunny windows and a walkout to a huge tiered deck. Upstairs, the Master Bedroom features a sitting area with a cathedral ceiling, two walk-in closets and a pretty full bath with 2 skylights, a jetted tub, separate shower stall and a recently refinished 2 sink vanity. The three additional upper level bedrooms are large & roomy with excellent closet space and there is an updated full hall bath. The finished lower level comes complete with a Recreation Room, Game Room, plenty of storage space and a rough-in for a bathroom. So much to love about this home, and cherry on top is the great location in the Dufief Mill Community & Wootton high school district! All that~s left to do for the new owner~s is to unpack! Welcome home!
This property is off market, which means it's not currently listed for sale or rent on Zillow. This may be different from what's available on other websites or public sources.

