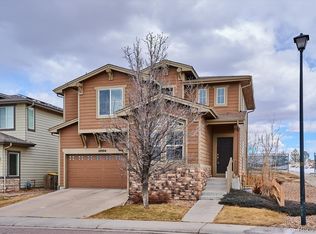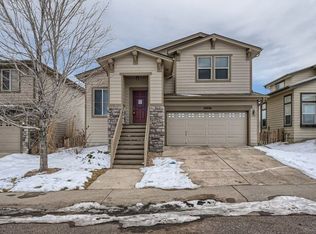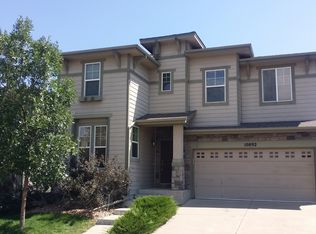Welcome home to this immaculate 2-story residence nestled in the highly sought-after Hearth Neighborhood! Boasting a prime location, this home fronts to a park and offers a picturesque backdrop with its backing to a lush greenbelt. Step inside and discover the inviting ambiance of the spacious family room, featuring vaulted ceilings and a cozy gas log fireplace. 2171 total square feet including 728 in the basement. Very low electricity cost with the included solar system on the roof. The kitchen is a true gem, showcasing beautiful oak hardwood flooring, a convenient breakfast bar, a pantry for all your storage needs, and a delightful dining area with a charming nook that can be transformed into a cozy workspace. The main floor also includes a powder bath adorned with a stylish pedestal sink and elegant tile flooring. Upstairs, you'll find a generously sized master bedroom with a circular entryway, providing a touch of elegance. The master suite is complete with a full suite bathroom featuring tasteful tile floors and countertops. Additionally, there are two secondary bedrooms and a full hall bath to accommodate your family's needs. The plantation shutters throughout both levels add a touch of sophistication and privacy. The large basement offers ample storage space, ensuring a clutter-free living environment. Outside, you'll discover a delightful backyard featuring a charming paver patio and captivating views of the greenbelt. Convenience is key, as this home is just a short walk away from Rocky Heights Middle School and Rock Canyon High School, making it an ideal location for families. $50 application fee plus charges by Zillow for background check
This property is off market, which means it's not currently listed for sale or rent on Zillow. This may be different from what's available on other websites or public sources.


