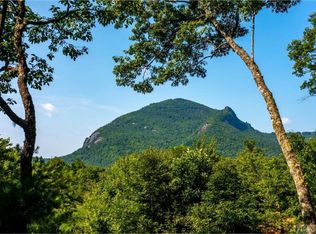Just minutes from the shopping and fine dining of downtown Cashiers, Blue Bear Camp is the ultimate Adirondack-style mountain lodge. This prime property borders the Nantahala National Forest, ensuring privacy and abundant wildlife. Another world awaits in the dream-like setting amid the wild Chattooga River, flowering landscaping, a sparkling waterfall, and lush forest, all against the stunning backdrop of Whiteside Mountain and Devil's Courthouse. Reminiscent of the great camps in the early 1900s, the rustic decor is warm and welcoming with natural wood details such as pine logs with golden chinking, wax-rubbed reclaimed heart pine floors, and a grandiose circular log staircase surrounding a seven-foot antler chandelier. The staircase is a masterpiece of engineering, constructed from Colorado Ponderosa pine over three months. Much of the custom furniture and details were built by local craftsmen on site. Other unique finishes were created by artisans from across the country, using natural materials such as mica, aged copper, shed elk antlers from Wyoming, Canadian birch bark, wormy chestnut, and turquoise. The stunning stonework and multiple fireplaces throughout the home were built from Tennessee fieldstones, many of which reveal 300,000-year-old fossils. In addition to the private guest quarters with a kitchenette and laundry room, the sprawling three-story home with an elevator offers an abundance of space for family and guests to explore, including a sunroom, library, an artist studio, game room, wine cellar, a resplendent home theater, and a fitness room with a sauna and steam room. Nature lovers will revel in the magical surroundings and fresh mountain air on the covered porch amid sights and sounds of the rushing waterfall. There's something for everyone to enjoy in an area offering residents access to the countless natural resources and opportunities for outdoor recreation such as hiking, fly fishing, biking, skiing, and golf.
This property is off market, which means it's not currently listed for sale or rent on Zillow. This may be different from what's available on other websites or public sources.
