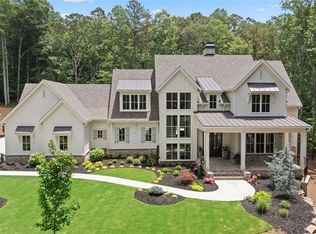If your looking for privacy in Cherokee county, come take a look at this unique property, over 1200 ft back off the county road on 2 private acres,nestled in the back woods. Conveniently located between Cumming and Canton in the Free Home area. You will find plenty of space in this 4 bedroom, 3 bath split level with a formal LR/DR and eat-in kitchen. The lower level has a separate den/bedroom and bathroom. As an extra bonus, there is a detached acessory unit, could be used for a mother-in-law suite for that extended family. There are also several outbuildings, and a fenced area for pets. Plenty of room for that vegetable garden too. You will not find another property like this one. Call listing agent for more details.
This property is off market, which means it's not currently listed for sale or rent on Zillow. This may be different from what's available on other websites or public sources.
