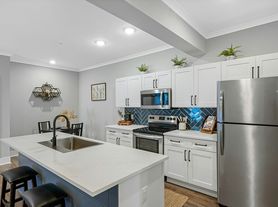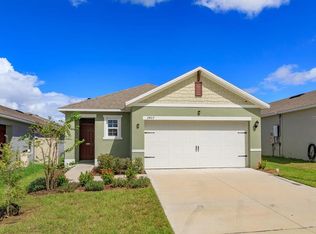Welcome home to your move-in ready corner lot oasis! This 4 bedroom, 2 bath home is located in a low HOA community and situated minutes from Posner Park with great shopping. Enjoy the convenience of being close to Advent Health Hospital and only 30 minutes away from all the fun that Legoland and Disney World. From the moment you step inside this immaculate home, you'll be greeted by a cozy formal den and dining room area. This split floor plan offers a spacious owner's suite which contains an oversized walk-in closet and three guest bedrooms on the rear part of the home. As you pass toward the center of the home you are greeted by an open kitchen and an additional living space with plenty of room to entertain family and friends who come to visit. Head out onto your covered lanai and enjoy some fresh air while taking in views of your backyard. Finally, you'll love having access to the Highland Meadows Amenity Center featuring a community pool, playgrounds, and picnic areas - just one more reason why this is an unbeatable location! Don't wait too long as this opportunity won't last forever.
House for rent
$2,400/mo
1090 Woodlark Dr, Haines City, FL 33844
4beds
1,924sqft
Price may not include required fees and charges.
Singlefamily
Available now
Cats, dogs OK
Central air
In unit laundry
2 Attached garage spaces parking
Central
What's special
Covered lanaiAdditional living spaceCozy formal denCorner lotSplit floor planViews of your backyardOpen kitchen
- 18 days |
- -- |
- -- |
Travel times
Looking to buy when your lease ends?
With a 6% savings match, a first-time homebuyer savings account is designed to help you reach your down payment goals faster.
Offer exclusive to Foyer+; Terms apply. Details on landing page.
Facts & features
Interior
Bedrooms & bathrooms
- Bedrooms: 4
- Bathrooms: 2
- Full bathrooms: 2
Rooms
- Room types: Family Room
Heating
- Central
Cooling
- Central Air
Appliances
- Included: Dishwasher, Microwave, Refrigerator
- Laundry: In Unit, Inside
Features
- Individual Climate Control, Living Room/Dining Room Combo, Primary Bedroom Main Floor, Thermostat, Walk In Closet
Interior area
- Total interior livable area: 1,924 sqft
Video & virtual tour
Property
Parking
- Total spaces: 2
- Parking features: Attached, Covered
- Has attached garage: Yes
- Details: Contact manager
Features
- Stories: 1
- Exterior features: Electric Water Heater, Garbage included in rent, Garden, Heating system: Central, Inside, Living Room/Dining Room Combo, Pool, Primary Bedroom Main Floor, Thermostat, View Type: Garden, Walk In Closet
Details
- Parcel number: 272709729505003000
Construction
Type & style
- Home type: SingleFamily
- Property subtype: SingleFamily
Condition
- Year built: 2016
Utilities & green energy
- Utilities for property: Garbage
Community & HOA
Location
- Region: Haines City
Financial & listing details
- Lease term: 12 Months
Price history
| Date | Event | Price |
|---|---|---|
| 10/11/2025 | Listed for rent | $2,400$1/sqft |
Source: Stellar MLS #O6351768 | ||
| 7/11/2023 | Sold | $305,000-1.6%$159/sqft |
Source: | ||
| 5/23/2023 | Pending sale | $310,000$161/sqft |
Source: | ||
| 5/10/2023 | Price change | $310,000-7.5%$161/sqft |
Source: | ||
| 2/17/2023 | Price change | $335,000-8.2%$174/sqft |
Source: | ||

