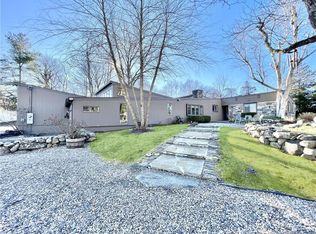Sold for $2,275,000
$2,275,000
1090 Westover Road, Stamford, CT 06902
4beds
4,500sqft
Single Family Residence
Built in 1971
1.28 Acres Lot
$2,402,800 Zestimate®
$506/sqft
$7,828 Estimated rent
Home value
$2,402,800
$2.21M - $2.62M
$7,828/mo
Zestimate® history
Loading...
Owner options
Explore your selling options
What's special
Lifestyle, location, luxury. 1090 Westover has been taken down to the studs and expanded in a complete, brand-new renovation to create the ultimate in sophistication and comfort. Privately set in Stamford’s most coveted community, the property offers magazine-worthy interior and exterior design with the finest finishes, amenities, and efficiencies. The modern farmhouse elegance begins in its grand entry with a show-stopping glass railing staircase. The chic custom kitchen with large center island and waterfall countertops is fitted with all chef’s appliances. Upstairs, the decadent primary suite with soaring ceilings, breathtaking spa bath, and magnificent walk-in closet is as transporting as a five-star hotel. Outside, an 800-square-foot patio and 1,000-square-foot deck overlook the sizable property and pool site, creating the ideal setting for outdoor entertaining and repose. Top-of-the-line mechanicals include all new HVAC, plumbing, 200-amp electricity, Generac generator, and recessed LED lighting, and additional energy-efficient features include new Hardieplank clapboard siding and new roof. Bordering Old Greenwich and minutes to I-95 and the Merritt Parkway, 1090 Westover commands every item on today’s buyer wishlist. Your contemporary, luxurious dream home awaits.
Zillow last checked: 8 hours ago
Listing updated: July 09, 2024 at 08:18pm
Listed by:
Staci Zampa Team,
Staci Zampa 203-687-1249,
Compass Connecticut, LLC,
Co-Listing Agent: Robert Zampa 203-998-1396,
Compass Connecticut, LLC
Bought with:
James Tomaselli, RES.0779365
Higgins Group Bedford Square
Source: Smart MLS,MLS#: 170570799
Facts & features
Interior
Bedrooms & bathrooms
- Bedrooms: 4
- Bathrooms: 5
- Full bathrooms: 4
- 1/2 bathrooms: 1
Primary bedroom
- Features: High Ceilings, Built-in Features, Hardwood Floor, Walk-In Closet(s), Wide Board Floor
- Level: Upper
Bedroom
- Features: Hardwood Floor, Jack & Jill Bath, Wide Board Floor
- Level: Upper
Bedroom
- Features: Hardwood Floor, Jack & Jill Bath, Wide Board Floor
- Level: Upper
Bedroom
- Features: Hardwood Floor, Wide Board Floor
- Level: Upper
Primary bathroom
- Features: Double-Sink, Quartz Counters
- Level: Upper
Bathroom
- Level: Main
Bathroom
- Level: Main
Bathroom
- Features: Jack & Jill Bath
- Level: Upper
Bathroom
- Level: Upper
Dining room
- Features: Hardwood Floor, Wide Board Floor
- Level: Main
Family room
- Features: Built-in Features, Fireplace
- Level: Lower
Kitchen
- Features: Fireplace, Hardwood Floor, Kitchen Island, Quartz Counters, Wide Board Floor
- Level: Main
Living room
- Features: Hardwood Floor, Wide Board Floor
- Level: Main
Heating
- Forced Air, Zoned, Propane
Cooling
- Central Air, Zoned
Appliances
- Included: Gas Cooktop, Gas Range, Microwave, Range Hood, Refrigerator, Dishwasher, Washer, Dryer, Water Heater
- Laundry: Upper Level, Mud Room
Features
- Open Floorplan, Entrance Foyer, Sound System, Smart Thermostat
- Basement: Partial,Partially Finished
- Attic: Pull Down Stairs
- Number of fireplaces: 3
Interior area
- Total structure area: 4,500
- Total interior livable area: 4,500 sqft
- Finished area above ground: 4,500
Property
Parking
- Total spaces: 2
- Parking features: Attached, Garage Door Opener, Private
- Attached garage spaces: 2
- Has uncovered spaces: Yes
Features
- Patio & porch: Deck, Patio
- Exterior features: Rain Gutters, Lighting, Underground Sprinkler
Lot
- Size: 1.28 Acres
- Features: Rear Lot, Cleared, Level
Details
- Parcel number: 328875
- Zoning: RA1
Construction
Type & style
- Home type: SingleFamily
- Architectural style: Colonial,Farm House
- Property subtype: Single Family Residence
Materials
- HardiPlank Type
- Foundation: Concrete Perimeter
- Roof: Asphalt,Metal
Condition
- New construction: No
- Year built: 1971
Details
- Warranty included: Yes
Utilities & green energy
- Sewer: Septic Tank
- Water: Public
- Utilities for property: Cable Available
Community & neighborhood
Community
- Community features: Basketball Court, Bocci Court, Golf, Library, Park, Playground, Shopping/Mall, Tennis Court(s)
Location
- Region: Stamford
- Subdivision: Westover
Price history
| Date | Event | Price |
|---|---|---|
| 7/21/2023 | Sold | $2,275,000-1.1%$506/sqft |
Source: | ||
| 7/18/2023 | Pending sale | $2,300,000$511/sqft |
Source: | ||
| 6/20/2023 | Contingent | $2,300,000$511/sqft |
Source: | ||
| 6/14/2023 | Price change | $2,300,000-7.6%$511/sqft |
Source: | ||
| 5/23/2023 | Listed for sale | $2,490,000+177%$553/sqft |
Source: | ||
Public tax history
| Year | Property taxes | Tax assessment |
|---|---|---|
| 2025 | $24,199 +2.6% | $1,035,900 |
| 2024 | $23,577 +99.1% | $1,035,900 +114% |
| 2023 | $11,839 -8% | $484,010 -1% |
Find assessor info on the county website
Neighborhood: Westover
Nearby schools
GreatSchools rating
- 3/10Roxbury SchoolGrades: K-5Distance: 0.9 mi
- 4/10Cloonan SchoolGrades: 6-8Distance: 2.8 mi
- 3/10Westhill High SchoolGrades: 9-12Distance: 0.8 mi
Sell with ease on Zillow
Get a Zillow Showcase℠ listing at no additional cost and you could sell for —faster.
$2,402,800
2% more+$48,056
With Zillow Showcase(estimated)$2,450,856
